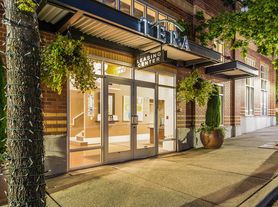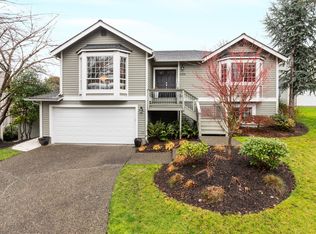Experience luxury living in the heart of Kirkland! This exceptional 5-bedroom, 4-bath residence perfectly blends elegance, comfort, and modern convenience. From the gated entry and stunning architectural design to the gourmet chef's kitchen with a spacious island and built-in bar, every detail has been thoughtfully crafted. Enjoy a formal dining room ideal for entertaining, a large first-floor office perfect for working from home, and an inviting living area with a cozy gas fireplace. The luxurious primary suite offers a serene retreat complete with a walk-in closet and a spa-inspired bathroom featuring a jetted Jacuzzi tub and heated bidet. Additional highlights include a walk-in pantry, mud room, full-size washer and dryer in a dedicated laundry room, smart home automation, and a backup generator. Outdoor living shines with a fully fenced backyard, covered patio, and a private resistance swimming spa, while driveway parking accommodates 2 to 3 cars. Conveniently located near top-rated schools, Deru Market, and just minutes from downtown Kirkland, this home embodies upscale Eastside living at its finest.
*DADU Not Included*
Monthly Rent: $7,295
Utilities: Tenants pay all utilities
Security Deposit: $7,000 ($500 non-refundable admin fee)
Pets: Sorry, No Cats. Dogs accepted on a case-by-case basis with additional pet rent and/or fees
Shared Garage with EV Charger
Landscaping Services Included in the Rent
*$49 non-refundable application fee per each applicant age 18 and older.
Key Words: Kirkland, Downtown, Google, Microsoft, Lakeshore, 98033
House for rent
$7,295/mo
603 9th Ave, Kirkland, WA 98033
5beds
4,090sqft
Price may not include required fees and charges.
Single family residence
Available now
Dogs OK
In unit laundry
Garage parking
Fireplace
What's special
Covered patioSpacious islandPrivate resistance swimming spaWalk-in closetStunning architectural designMud roomGated entry
- 14 days |
- -- |
- -- |
Travel times
Looking to buy when your lease ends?
Consider a first-time homebuyer savings account designed to grow your down payment with up to a 6% match & a competitive APY.
Facts & features
Interior
Bedrooms & bathrooms
- Bedrooms: 5
- Bathrooms: 4
- Full bathrooms: 4
Rooms
- Room types: Dining Room, Mud Room
Heating
- Fireplace
Appliances
- Included: Dishwasher, Dryer, Microwave, Oven, Range, Refrigerator, Washer
- Laundry: In Unit
Features
- Walk In Closet, Walk-In Closet(s)
- Has fireplace: Yes
Interior area
- Total interior livable area: 4,090 sqft
Property
Parking
- Parking features: Garage
- Has garage: Yes
- Details: Contact manager
Features
- Patio & porch: Patio
- Exterior features: 2 Refrigerators, 3 Pre Installed TV, Back Up Generator, Blocks from Downtown Kirkland, Built in Bar, Chefs Kitchen with Island, Driveway for 2-3 Cars, Electric Vehicle Charging Station, Fully-Fenced Backyard, Heated Bidets, Landscaping Service Included in the Rent, Large Den/Great Room Downstairs, No Utilities included in rent, Pre Installed Flat Screen TV, Prime Location, Short Walk to Deru Market, Smart Home Automated System, Walk In Closet, Within Prestine School Districts
- Has spa: Yes
- Spa features: Hottub Spa
Details
- Parcel number: 3885805680
Construction
Type & style
- Home type: SingleFamily
- Property subtype: Single Family Residence
Community & HOA
Community
- Security: Gated Community
Location
- Region: Kirkland
Financial & listing details
- Lease term: Contact For Details
Price history
| Date | Event | Price |
|---|---|---|
| 11/6/2025 | Listed for rent | $7,295+13.1%$2/sqft |
Source: Zillow Rentals | ||
| 5/4/2021 | Sold | $2,950,000+19.9%$721/sqft |
Source: | ||
| 3/31/2021 | Pending sale | $2,460,000$601/sqft |
Source: | ||
| 3/30/2021 | Listed for sale | $2,460,000+86.4%$601/sqft |
Source: | ||
| 1/28/2020 | Listing removed | $6,450$2/sqft |
Source: Preview Group | ||

