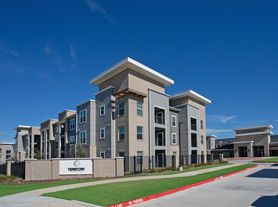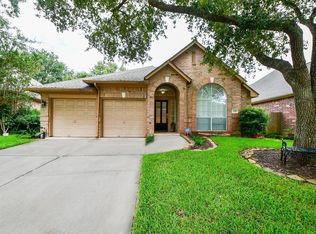$1 Total Move-In for Veterans just $1 to honor your service and make moving simple and affordable. We proudly welcome and support those who have served, and veterans are encouraged to apply. Lease Today, with option to own tomorrow! Over $50K in Recent Upgrades! Just 1 Mile from Greatwood Without the Greatwood Price! Zoned to A+ Schools! Located in Canyon Gate @ the Brazos, a master planned gated community, this home offers comfort, style, & smart features Smart Locks, Nest Thermostat, & Ring Doorbell. Enjoy an oversized corner lot with no rear neighbors, greenbelt views, a park across the street, plus a school bus stop out front. Updates include Roof (2024), Trane HVAC (2022), Water Heater & Disposal (2022), Interior Paint, Carpet, Cabinets & Lighting (2025). Features include vaulted ceilings, wainscoting, open layout, luxury vinyl floors, gaslog fireplace, & kitchen with GE Profile appliances. The primary suite has a jetted tub, separate shower, & double vanity. Backyard includes a 20x17 patio with pergola, sunshade, & curtains. Move-in ready!
US Veteran Appreciation Special $1 Total Move-In!
24-month lease
4x income
680+ credit
Tenant pays all utilities & maintains lawn.
Pets considered case-by-case ($300 deposit).
Rent-to-own option available for qualified applicants.
House for rent
Accepts Zillow applicationsSpecial offer
$1,900/mo
603 Brazos Trace Dr, Richmond, TX 77469
3beds
1,804sqft
Price may not include required fees and charges.
Single family residence
Available now
Cats, dogs OK
Central air
Hookups laundry
Attached garage parking
-- Heating
What's special
Gaslog fireplaceLuxury vinyl floorsGreenbelt viewsOversized corner lotJetted tubVaulted ceilingsGe profile appliances
- 6 days |
- -- |
- -- |
Travel times
Facts & features
Interior
Bedrooms & bathrooms
- Bedrooms: 3
- Bathrooms: 2
- Full bathrooms: 2
Cooling
- Central Air
Appliances
- Included: Dishwasher, Microwave, Oven, Refrigerator, WD Hookup
- Laundry: Hookups
Features
- WD Hookup
- Flooring: Carpet, Tile
Interior area
- Total interior livable area: 1,804 sqft
Video & virtual tour
Property
Parking
- Parking features: Attached
- Has attached garage: Yes
- Details: Contact manager
Features
- Exterior features: No Utilities included in rent
Details
- Parcel number: 2245080010250901
Construction
Type & style
- Home type: SingleFamily
- Property subtype: Single Family Residence
Community & HOA
Location
- Region: Richmond
Financial & listing details
- Lease term: Rent to Own
Price history
| Date | Event | Price |
|---|---|---|
| 10/5/2025 | Price change | $1,900-9.5%$1/sqft |
Source: Zillow Rentals | ||
| 9/30/2025 | Listed for rent | $2,100+10.5%$1/sqft |
Source: Zillow Rentals | ||
| 9/20/2025 | Listing removed | $1,900$1/sqft |
Source: Zillow Rentals | ||
| 8/8/2025 | Listed for rent | $1,900-17.4%$1/sqft |
Source: Zillow Rentals | ||
| 8/7/2025 | Listing removed | $2,300$1/sqft |
Source: | ||
Neighborhood: 77469
- Special offer! $1 Total Move-In for Veterans just $1 to honor your service and make moving simple and affordable. We proudly welcome and support those who have served, and veterans are encouraged to apply. Lease Today, with option to own tomorrow!Expires October 31, 2025

