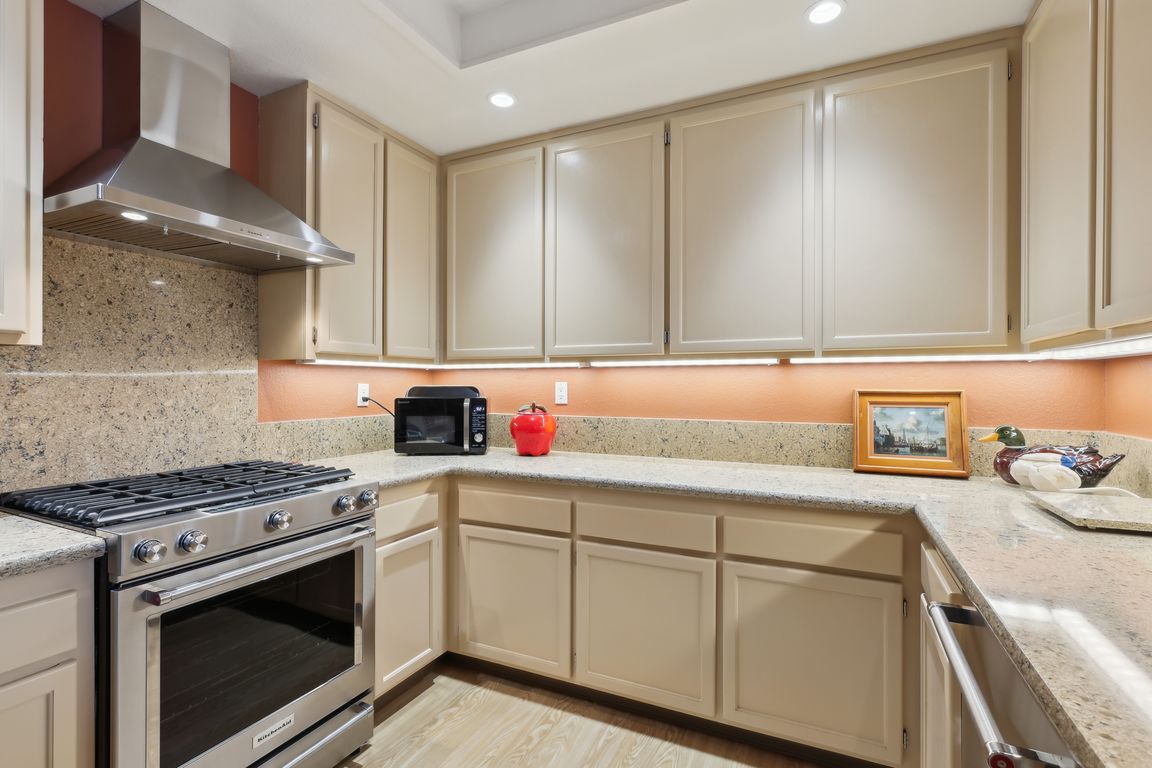
For salePrice cut: $29.5K (11/19)
$530,000
2beds
1,289sqft
603 Cherry Avenue, Sonoma, CA 95476
2beds
1,289sqft
Condominium
Built in 1990
1 Garage space
$411 price/sqft
$675 monthly HOA fee
What's special
Majestic redwoodsGreat morning lightRefined tasteUpdated downstairs unitQuiet and private patioHigh ceilingsUpdated kitchen and baths
Sophisticated and stylish 2 bedroom/2 bath updated downstairs unit in Sonoma Greens. Updated with a designer's eye, the unit is clearly the nicest unit offered for sale at this time in the development. Interior features include updated kitchen & baths, fireplace, recessed & track lighting, crown moulding, and designer window treatments. ...
- 222 days |
- 387 |
- 12 |
Source: BAREIS,MLS#: 325026456 Originating MLS: Sonoma
Originating MLS: Sonoma
Travel times
Kitchen
Living Room
Primary Bedroom
Zillow last checked: 8 hours ago
Listing updated: November 19, 2025 at 01:43am
Listed by:
Daniel Casabonne DRE #01221013 707-494-3130,
Sotheby's International Realty 707-939-4460
Source: BAREIS,MLS#: 325026456 Originating MLS: Sonoma
Originating MLS: Sonoma
Facts & features
Interior
Bedrooms & bathrooms
- Bedrooms: 2
- Bathrooms: 2
- Full bathrooms: 2
Rooms
- Room types: Kitchen, Living Room, Master Bathroom, Master Bedroom
Primary bedroom
- Features: Ground Floor
Bedroom
- Level: Main
Primary bathroom
- Features: Double Vanity
Bathroom
- Level: Main
Dining room
- Features: Dining/Family Combo, Dining/Living Combo
Family room
- Features: Deck Attached
Kitchen
- Level: Main
Living room
- Features: Deck Attached
- Level: Main
Heating
- Central
Cooling
- Central Air
Appliances
- Included: Built-In Gas Oven, Built-In Gas Range, Dishwasher, Disposal, Gas Water Heater, Range Hood, Dryer, Washer
- Laundry: Laundry Closet
Features
- Formal Entry
- Flooring: Carpet, Tile
- Windows: Dual Pane Full
- Has basement: No
- Number of fireplaces: 1
- Fireplace features: Living Room
- Common walls with other units/homes: No One Below
Interior area
- Total structure area: 1,289
- Total interior livable area: 1,289 sqft
Video & virtual tour
Property
Parking
- Total spaces: 2
- Parking features: Detached, Paved, Shared Driveway
- Garage spaces: 1
- Has uncovered spaces: Yes
Accessibility
- Accessibility features: Accessible Kitchen
Features
- Levels: One
- Stories: 1
- Patio & porch: Front Porch, Deck
- Fencing: Partial
- Has view: Yes
- View description: Hills
Lot
- Size: 1,180.48 Square Feet
- Features: Landscaped, Landscape Front
Details
- Parcel number: 052860001000
- Special conditions: Standard
Construction
Type & style
- Home type: Condo
- Property subtype: Condominium
- Attached to another structure: Yes
Materials
- Wood
- Foundation: Slab
- Roof: Composition
Condition
- Year built: 1990
Utilities & green energy
- Sewer: Public Sewer
- Water: Public
- Utilities for property: Public
Community & HOA
Community
- Subdivision: Sonoma Greens
HOA
- Has HOA: Yes
- Amenities included: Other
- Services included: Common Areas, Insurance on Structure, Maintenance Structure, Maintenance Grounds, Management, Roof, Sewer, Trash, Water
- HOA fee: $675 monthly
- HOA name: Sonoma Greens
- HOA phone: 916-985-3633
Location
- Region: Sonoma
Financial & listing details
- Price per square foot: $411/sqft
- Tax assessed value: $406,248
- Annual tax amount: $6,364
- Date on market: 4/28/2025