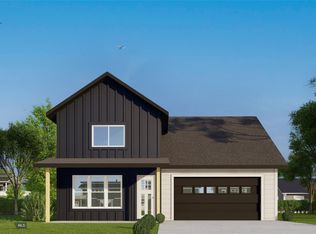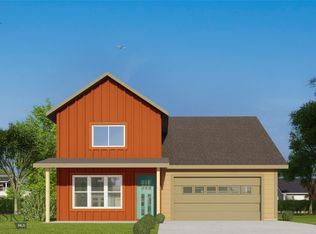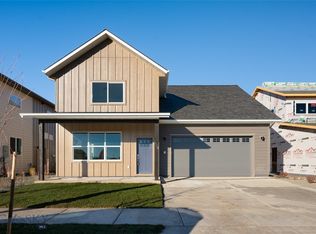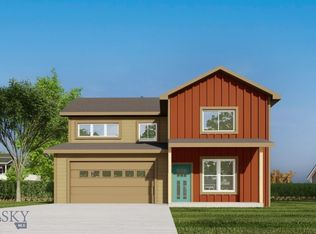Sold on 12/20/24
Price Unknown
603 Companion Way, Belgrade, MT 59714
4beds
2,237sqft
Single Family Residence
Built in 2024
3,920.4 Square Feet Lot
$600,900 Zestimate®
$--/sqft
$-- Estimated rent
Home value
$600,900
$547,000 - $661,000
Not available
Zestimate® history
Loading...
Owner options
Explore your selling options
What's special
Another exceptional Higher Standard Homes build located in Belgrade’s newest community of West Post. The main floor features LVT flooring throughout, with an open-concept kitchen, living, and dining area. The master suite is conveniently located on the main floor, while upstairs you'll find two additional bedrooms and a giant bonus room that can serve a variety of uses including a 4th bedroom, second living space or home office. The kitchen is beautifully appointed with quartz countertops, Belmont Cabinets, stainless steel appliances and a gas range, while the master bath offers a luxurious tiled shower. This property also includes full front and backyard landscaping with underground sprinklers. A/C is available as an upgrade. Enjoy being just down the street from the incredible neighborhood park, which will feature a pond with a beach, amphitheater, bike park, playground, dog park and pavilion. Part of this vibrant mixed-use development, West Post offers residents access to a wealth of amenities, parks, and trail systems, all within easy reach of both Belgrade and Bozeman. Conveniently located just south of I-90 and the Bozeman Yellowstone International Airport, this home offers easy access to everything the area has to offer.
Zillow last checked: 8 hours ago
Listing updated: December 20, 2024 at 12:51pm
Listed by:
Krista Palagi 406-581-3559,
Berkshire Hathaway - Bozeman,
Nicole Taranto 406-539-5358,
Berkshire Hathaway - Bozeman
Bought with:
Shawn Gaugler, BRO-52482
RE/MAX Legacy
Source: Big Sky Country MLS,MLS#: 395219Originating MLS: Big Sky Country MLS
Facts & features
Interior
Bedrooms & bathrooms
- Bedrooms: 4
- Bathrooms: 3
- Full bathrooms: 2
- 1/2 bathrooms: 1
Heating
- Forced Air, Natural Gas
Cooling
- Ceiling Fan(s)
Appliances
- Included: Dishwasher, Disposal, Microwave, Range, Refrigerator
Features
- Walk-In Closet(s), Main Level Primary
- Flooring: Partially Carpeted, Plank, Vinyl
Interior area
- Total structure area: 2,237
- Total interior livable area: 2,237 sqft
- Finished area above ground: 2,237
Property
Parking
- Total spaces: 2
- Parking features: Attached, Garage
- Attached garage spaces: 2
Features
- Levels: Two
- Stories: 2
- Waterfront features: None
Lot
- Size: 3,920 sqft
Details
- Parcel number: 00RFF87663
- Zoning description: MR – Mixed Residential
- Special conditions: Standard
Construction
Type & style
- Home type: SingleFamily
- Property subtype: Single Family Residence
Condition
- Under Construction
- New construction: Yes
- Year built: 2024
Details
- Builder name: Higher Standard Homes
Utilities & green energy
- Sewer: Public Sewer
- Water: Public
- Utilities for property: Sewer Available, Water Available
Community & neighborhood
Location
- Region: Belgrade
- Subdivision: West Post Subdivision
HOA & financial
HOA
- Has HOA: Yes
- HOA fee: $91 quarterly
- Amenities included: Playground, Park, Sidewalks, Water, Trail(s)
- Services included: Road Maintenance, Snow Removal
Other
Other facts
- Listing terms: Cash,3rd Party Financing
Price history
| Date | Event | Price |
|---|---|---|
| 12/20/2024 | Sold | -- |
Source: Big Sky Country MLS #395219 | ||
| 9/26/2024 | Contingent | $609,900$273/sqft |
Source: Big Sky Country MLS #395219 | ||
| 9/9/2024 | Listed for sale | $609,900$273/sqft |
Source: Big Sky Country MLS #395219 | ||
Public tax history
Tax history is unavailable.
Neighborhood: 59714
Nearby schools
GreatSchools rating
- 5/10Belgrade Middle SchoolGrades: 5-8Distance: 2.2 mi
- 6/10Belgrade High SchoolGrades: 9-12Distance: 2 mi



