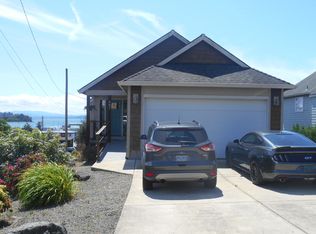Newer house in Garibaldi built in 2007 with a commanding view of the bay. House features a great room and a master en suite. Tenant has moved out, Withdrawing from market March 23, while owner does repainting and replaces flooring. Back on market soon!!!
This property is off market, which means it's not currently listed for sale or rent on Zillow. This may be different from what's available on other websites or public sources.

