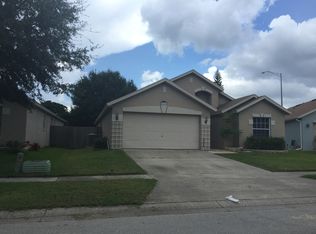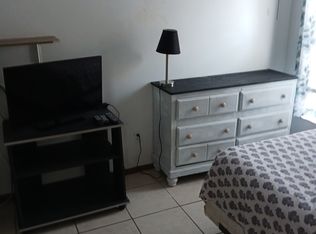Sold for $445,000 on 08/11/25
$445,000
603 Cypress Tree Ct, Orlando, FL 32825
4beds
1,838sqft
Single Family Residence
Built in 1997
8,609 Square Feet Lot
$443,400 Zestimate®
$242/sqft
$2,348 Estimated rent
Home value
$443,400
$403,000 - $483,000
$2,348/mo
Zestimate® history
Loading...
Owner options
Explore your selling options
What's special
**NEW ROOF** HOA ONLY $300/YEAR** UPDATED** Welcome to your next home sweet home! Located on the east side of Orlando, this beautifully upgraded 4-bedroom, 3-bath home offers 1,838 square feet of well-designed living space and sits on one of the largest lots in the neighborhood. Inside, you’ll find luxury tile flooring throughout, adding both style and durability to every room. The primary suite features dual vanities, a soaking tub, and a separate walk-in shower—your own personal retreat. The kitchen is outfitted with stunning granite countertops and ample cabinet space, making it perfect for cooking and entertaining. With both a family room and a living room, there’s plenty of space to relax, host, or set up your dream home office. Step outside to your private backyard paradise with a sparkling pool—ideal for weekend gatherings and creating lasting memories. Located in a desirable school zone and just minutes from the 408, this home combines comfort, convenience, and quality in one perfect package. Low HOA is the cherry on top! Don’t miss your chance to own this move-in ready gem—schedule your showing today!
Zillow last checked: 8 hours ago
Listing updated: August 15, 2025 at 03:27pm
Listing Provided by:
Chris Soucy 407-435-6491,
REALTY ONE GROUP MVP 800-896-8790
Bought with:
Jeff Reinstein, 3518143
EXP REALTY LLC
Kristen Bear, 3335987
EXP REALTY LLC
Source: Stellar MLS,MLS#: O6321416 Originating MLS: Orlando Regional
Originating MLS: Orlando Regional

Facts & features
Interior
Bedrooms & bathrooms
- Bedrooms: 4
- Bathrooms: 2
- Full bathrooms: 2
Primary bedroom
- Features: Walk-In Closet(s)
- Level: First
- Area: 195 Square Feet
- Dimensions: 15x13
Bedroom 3
- Features: Built-in Closet
- Level: First
- Area: 117 Square Feet
- Dimensions: 13x9
Bedroom 4
- Features: Built-in Closet
- Level: First
- Area: 100 Square Feet
- Dimensions: 10x10
Bathroom 2
- Features: Built-in Closet
- Level: First
- Area: 100 Square Feet
- Dimensions: 10x10
Kitchen
- Level: First
- Area: 210 Square Feet
- Dimensions: 15x14
Living room
- Level: First
- Area: 192 Square Feet
- Dimensions: 16x12
Heating
- Central
Cooling
- Central Air
Appliances
- Included: Dishwasher, Disposal, Refrigerator
- Laundry: Inside
Features
- Ceiling Fan(s), Solid Wood Cabinets, Split Bedroom, Stone Counters, Thermostat
- Flooring: Tile
- Has fireplace: No
Interior area
- Total structure area: 2,270
- Total interior livable area: 1,838 sqft
Property
Parking
- Total spaces: 2
- Parking features: Garage - Attached
- Attached garage spaces: 2
- Details: Garage Dimensions: 20x20
Features
- Levels: One
- Stories: 1
- Exterior features: Sidewalk
- Has private pool: Yes
- Pool features: In Ground
Lot
- Size: 8,609 sqft
Details
- Parcel number: 282231191800090
- Zoning: P-D
- Special conditions: None
Construction
Type & style
- Home type: SingleFamily
- Property subtype: Single Family Residence
Materials
- Stucco
- Foundation: Slab
- Roof: Shingle
Condition
- New construction: No
- Year built: 1997
Utilities & green energy
- Sewer: Public Sewer
- Water: Public
- Utilities for property: BB/HS Internet Available, Cable Available, Cable Connected, Electricity Available, Electricity Connected
Community & neighborhood
Location
- Region: Orlando
- Subdivision: CYPRESS LAKES PH 02
HOA & financial
HOA
- Has HOA: Yes
- HOA fee: $25 monthly
- Association name: Cypress Lakes II at High Pointe - Ernie Campbell
- Association phone: 407-284-7667
Other fees
- Pet fee: $0 monthly
Other financial information
- Total actual rent: 0
Other
Other facts
- Listing terms: Cash,Conventional,FHA,VA Loan
- Ownership: Fee Simple
- Road surface type: Paved
Price history
| Date | Event | Price |
|---|---|---|
| 8/11/2025 | Sold | $445,000-1.1%$242/sqft |
Source: | ||
| 7/30/2025 | Pending sale | $449,990$245/sqft |
Source: | ||
| 6/26/2025 | Listed for sale | $449,990+21.6%$245/sqft |
Source: | ||
| 11/11/2024 | Listing removed | $370,000+1.4%$201/sqft |
Source: | ||
| 11/11/2023 | Listing removed | -- |
Source: | ||
Public tax history
| Year | Property taxes | Tax assessment |
|---|---|---|
| 2024 | $5,157 +7.1% | $330,379 +3% |
| 2023 | $4,817 +3.6% | $320,756 +3% |
| 2022 | $4,649 +148.7% | $311,414 +137.9% |
Find assessor info on the county website
Neighborhood: Alafaya
Nearby schools
GreatSchools rating
- 8/10Lawton Chiles Elementary SchoolGrades: PK-5Distance: 0.4 mi
- 6/10Legacy Middle SchoolGrades: 6-8Distance: 0.5 mi
- 4/10University High SchoolGrades: 9-12Distance: 2 mi
Schools provided by the listing agent
- Elementary: Lawton Chiles Elem
- Middle: Legacy Middle
- High: University High
Source: Stellar MLS. This data may not be complete. We recommend contacting the local school district to confirm school assignments for this home.
Get a cash offer in 3 minutes
Find out how much your home could sell for in as little as 3 minutes with a no-obligation cash offer.
Estimated market value
$443,400
Get a cash offer in 3 minutes
Find out how much your home could sell for in as little as 3 minutes with a no-obligation cash offer.
Estimated market value
$443,400


