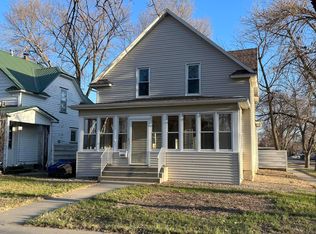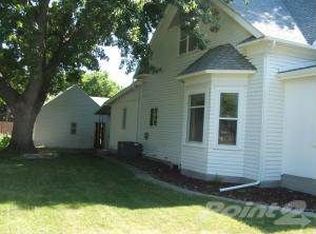IMPRESSIVE home with many charming features! Spacious living room with fireplace, enclosed sun room with marble tile floor, formal dining room with large bay window and attractive kitchen with breakfast nook. Open staircase to upstairs with 3 bedrooms and UPDATED full bath. ENJOY the outdoors on the covered front porch or fenced-in backyard with sprinkler system. MAKE AN OFFER!!! Brokered And Advertised By: Crane Realty Listing Agent: Michelle Bathke
This property is off market, which means it's not currently listed for sale or rent on Zillow. This may be different from what's available on other websites or public sources.


