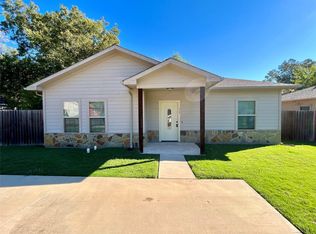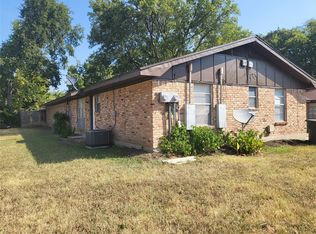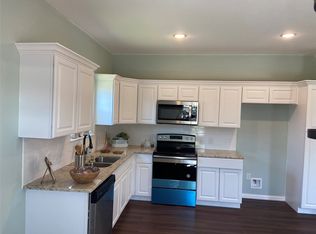Investor Special or Mechanic’s Dream! This 2-bedroom, 1-bath home sits on just over half an acre and offers excellent potential. Featuring newer upgrades including two-year-old siding and a recently replaced roof, has a new Mini split installed 2 months ago. All the appliances will go except the gas range. The home also includes a small, detached garage with a carport for additional covered parking. The standout feature is the 35’ x 25’ workshop equipped with two 8-foot roll-up doors, ideal for a mechanic, auto body shop, hobbyist, or storage needs. The property spans across three lots, offering development potential—perfect for an investor looking to build additional units or expand. Currently leased at $700-month, with flexibility depending on the terms of the sale—either continue with the existing tenant or have the home delivered vacant. Don’t miss this opportunity to own a property with income potential and room to grow!
For sale
$280,000
603 E Thomas St, Sherman, TX 75090
2beds
994sqft
Est.:
Single Family Residence
Built in 1901
0.56 Acres Lot
$-- Zestimate®
$282/sqft
$-- HOA
What's special
Small detached garageNew mini splitRecently replaced roof
- 167 days |
- 64 |
- 5 |
Zillow last checked: 8 hours ago
Listing updated: October 27, 2025 at 01:36pm
Listed by:
Javier Gonzalez 0800708 903-893-5188,
C-21 DEAN GILBERT, REALTORS 903-893-5188
Source: NTREIS,MLS#: 20982326
Tour with a local agent
Facts & features
Interior
Bedrooms & bathrooms
- Bedrooms: 2
- Bathrooms: 1
- Full bathrooms: 1
Primary bedroom
- Features: Closet Cabinetry, Ceiling Fan(s), Walk-In Closet(s)
- Level: First
- Dimensions: 14 x 14
Bedroom
- Features: Ceiling Fan(s)
- Level: First
- Dimensions: 14 x 14
Other
- Level: First
- Dimensions: 10 x 6
Kitchen
- Features: Built-in Features
- Level: First
- Dimensions: 14 x 14
Living room
- Features: Ceiling Fan(s)
- Level: First
- Dimensions: 14 x 14
Heating
- Other
Cooling
- Ceiling Fan(s), Wall Unit(s), Wall/Window Unit(s)
Appliances
- Included: Electric Range, Electric Water Heater
- Laundry: Washer Hookup, Electric Dryer Hookup, In Hall, In Kitchen
Features
- Cable TV, Walk-In Closet(s)
- Flooring: Luxury Vinyl Plank
- Has basement: No
- Has fireplace: No
Interior area
- Total interior livable area: 994 sqft
Video & virtual tour
Property
Parking
- Total spaces: 3
- Parking features: Driveway, Gravel
- Garage spaces: 1
- Carport spaces: 2
- Covered spaces: 3
- Has uncovered spaces: Yes
Features
- Levels: One
- Stories: 1
- Pool features: None
- Fencing: Chain Link
Lot
- Size: 0.56 Acres
Details
- Parcel number: 163946
Construction
Type & style
- Home type: SingleFamily
- Architectural style: Traditional,Detached
- Property subtype: Single Family Residence
- Attached to another structure: Yes
Materials
- Wood Siding
- Foundation: Pillar/Post/Pier
- Roof: Composition,Shingle
Condition
- Year built: 1901
Utilities & green energy
- Sewer: Public Sewer
- Water: Public
- Utilities for property: Electricity Connected, Natural Gas Available, Sewer Available, Separate Meters, Water Available, Cable Available
Community & HOA
Community
- Security: Carbon Monoxide Detector(s), Smoke Detector(s)
- Subdivision: Elliotts W Add
HOA
- Has HOA: No
Location
- Region: Sherman
Financial & listing details
- Price per square foot: $282/sqft
- Tax assessed value: $186,601
- Annual tax amount: $3,799
- Date on market: 6/27/2025
- Cumulative days on market: 159 days
- Listing terms: Cash,Conventional
- Electric utility on property: Yes
Estimated market value
Not available
Estimated sales range
Not available
$1,347/mo
Price history
Price history
| Date | Event | Price |
|---|---|---|
| 6/27/2025 | Listed for sale | $280,000$282/sqft |
Source: NTREIS #20982326 Report a problem | ||
Public tax history
Public tax history
| Year | Property taxes | Tax assessment |
|---|---|---|
| 2025 | -- | $186,601 +7.7% |
| 2024 | $3,799 | $173,218 -1.6% |
| 2023 | -- | $176,020 +18.9% |
Find assessor info on the county website
BuyAbility℠ payment
Est. payment
$1,760/mo
Principal & interest
$1361
Property taxes
$301
Home insurance
$98
Climate risks
Neighborhood: 75090
Nearby schools
GreatSchools rating
- 4/10Crutchfield Elementary SchoolGrades: PK-5Distance: 0.9 mi
- 3/10Sherman MiddleGrades: 6-8Distance: 1.3 mi
- 4/10Sherman High SchoolGrades: 9-12Distance: 2.9 mi
Schools provided by the listing agent
- Elementary: Crutchfield
- Middle: Sherman
- High: Sherman
- District: Sherman ISD
Source: NTREIS. This data may not be complete. We recommend contacting the local school district to confirm school assignments for this home.
- Loading
- Loading



