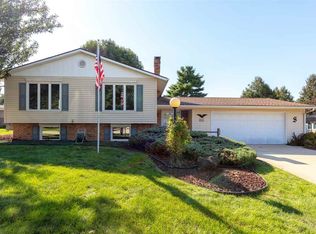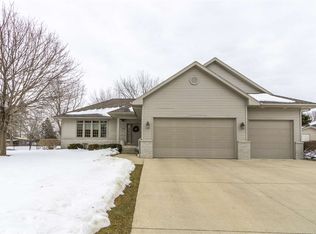Sold for $465,000
$465,000
603 Eagle Ridge Rd, Cedar Falls, IA 50613
4beds
3,512sqft
Single Family Residence
Built in 2003
0.31 Acres Lot
$466,300 Zestimate®
$132/sqft
$2,659 Estimated rent
Home value
$466,300
$415,000 - $527,000
$2,659/mo
Zestimate® history
Loading...
Owner options
Explore your selling options
What's special
YOU WILL LOVE this sprawling ranch style home situated in the high demand RIDGES Subdivision. If you are looking for quality features and fabulous finishes, plus a spacious floor plan, you must see this well-cared for, 4 bedroom 3.5 bath home with an oversized 1000+ sq ft, 3 stall garage. The Kitchen offers newer granite counter-tops, expansive island, newer appliances, volume windows and access to the covered deck and private fenced backyard. The lower level offers even more casual living spaces including a game room/rec room, family room, 4th bedroom, full bath and extra large workshop area or room to add more finished living spaces, all with 9’ ceiling height! Enjoy the RIDGES Pool and clubhouse for an extra bonus too! LOVE THE WAY YOU LIVE!
Zillow last checked: 8 hours ago
Listing updated: May 24, 2025 at 04:03am
Listed by:
Deanna Wheeler, Gri, Cne, Crs 319-230-0409,
RE/MAX Concepts - Cedar Falls
Bought with:
Trace Heyer, S65703000
AWRE, EXP Realty, LLC
Source: Northeast Iowa Regional BOR,MLS#: 20251316
Facts & features
Interior
Bedrooms & bathrooms
- Bedrooms: 4
- Bathrooms: 3
- Full bathrooms: 3
- 1/2 bathrooms: 1
Primary bedroom
- Level: Main
Other
- Level: Upper
Other
- Level: Main
Other
- Level: Lower
Dining room
- Level: Main
Kitchen
- Level: Main
Living room
- Level: Main
Heating
- Forced Air
Cooling
- Ceiling Fan(s), Central Air
Appliances
- Included: Built-In Oven, Dishwasher, Dryer, Disposal, MicroHood, Microwave Built In, Refrigerator, Washer
- Laundry: 1st Floor, Laundry Room
Features
- Vaulted Ceiling(s), Ceiling Fan(s), Solid Surface Counters
- Basement: Block,Concrete,Partially Finished
- Has fireplace: Yes
- Fireplace features: One, Gas
Interior area
- Total interior livable area: 3,512 sqft
- Finished area below ground: 1,500
Property
Parking
- Total spaces: 3
- Parking features: 3 or More Stalls, Attached Garage, Oversized
- Has attached garage: Yes
- Carport spaces: 3
Features
- Patio & porch: Deck
Lot
- Size: 0.31 Acres
- Dimensions: 100 x 135
- Features: Landscaped
Details
- Parcel number: 891403430005
- Zoning: R-1
- Special conditions: Standard
Construction
Type & style
- Home type: SingleFamily
- Property subtype: Single Family Residence
Materials
- Brk Accent, Vinyl Siding
- Roof: Shingle,Asphalt
Condition
- Year built: 2003
Utilities & green energy
- Sewer: Public Sewer
- Water: Public
Community & neighborhood
Location
- Region: Cedar Falls
HOA & financial
HOA
- Has HOA: Yes
- HOA fee: $500 annually
Other
Other facts
- Road surface type: Concrete, Hard Surface Road
Price history
| Date | Event | Price |
|---|---|---|
| 5/23/2025 | Sold | $465,000$132/sqft |
Source: | ||
| 4/4/2025 | Pending sale | $465,000$132/sqft |
Source: | ||
| 4/1/2025 | Listed for sale | $465,000-98.4%$132/sqft |
Source: | ||
| 11/6/2014 | Sold | $29,450,500+9106.2%$8,386/sqft |
Source: Public Record Report a problem | ||
| 9/9/2014 | Price change | $319,900-3%$91/sqft |
Source: RE/MAX HOME GROUP #20142628 Report a problem | ||
Public tax history
| Year | Property taxes | Tax assessment |
|---|---|---|
| 2024 | $6,643 -0.9% | $442,350 |
| 2023 | $6,706 -1.2% | $442,350 +18.9% |
| 2022 | $6,785 +27.2% | $372,120 |
Find assessor info on the county website
Neighborhood: 50613
Nearby schools
GreatSchools rating
- 9/10Helen A Hansen Elementary SchoolGrades: PK-6Distance: 0.8 mi
- 9/10Holmes Junior High SchoolGrades: 7-9Distance: 0.7 mi
- 7/10Cedar Falls High SchoolGrades: 10-12Distance: 1.2 mi
Schools provided by the listing agent
- Elementary: Hansen
- Middle: Holmes Junior High
- High: Cedar Falls High
Source: Northeast Iowa Regional BOR. This data may not be complete. We recommend contacting the local school district to confirm school assignments for this home.
Get pre-qualified for a loan
At Zillow Home Loans, we can pre-qualify you in as little as 5 minutes with no impact to your credit score.An equal housing lender. NMLS #10287.

