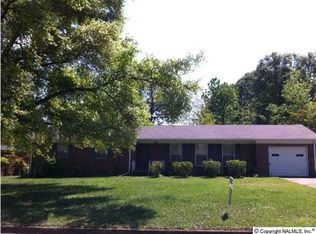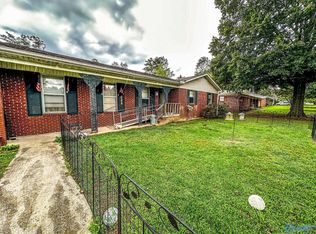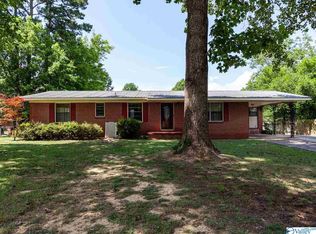WELL MAINTAINED AND SPACIOUS 3BR/2BA HOME LOCATED NEAR SHOPPING ,RESTAURANTS, AND MUCH MORE. OFFEERS BOTH LIVING/DINING ROOM COMBO, FAMILY ROOM AND A SUN ROOM(NOT INCLUDED IN HEATED SQFT). BIG BACK YARD WITH STORAGE BUILDING. SINGLE CAR ATTACHED GARAGE WITH WORK AREA. ALL UTILITIES TO BE PAID BY TENANT. NO PETS.
This property is off market, which means it's not currently listed for sale or rent on Zillow. This may be different from what's available on other websites or public sources.


