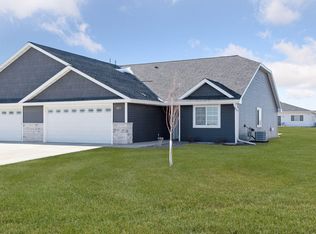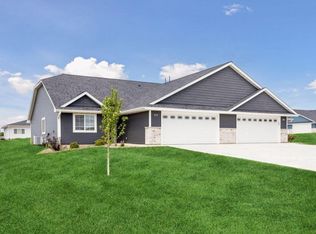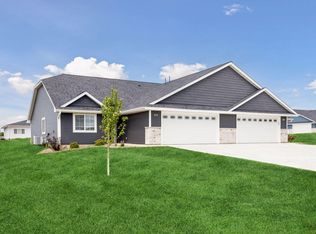Closed
$380,000
603 Field Point St, Roberts, WI 54023
3beds
1,485sqft
Twin Home
Built in 2024
0.19 Square Feet Lot
$397,500 Zestimate®
$256/sqft
$2,088 Estimated rent
Home value
$397,500
$342,000 - $461,000
$2,088/mo
Zestimate® history
Loading...
Owner options
Explore your selling options
What's special
Welcome to your brand new, energy-efficient three-bedroom, two-bath twin home, yes, all on one level!
Designed with function and style, this home features LED recessed lighting and stainless Energy Star
appliances. Enjoy the comfort of an energy-efficient gas furnace and central air system, along with solid
surface countertops and custom cabinets with soft-close hinges. Solid core doors ensure maximum noise
reduction and privacy.
The spacious 27x20 garage accommodates two vehicles and offers extra storage space. Relax or entertain on
the rear patio with a privacy fence. This home blends luxury, convenience, and sustainability seamlessly.
Don’t miss out—schedule a showing today and experience the best of one-level living in Roberts!
Zillow last checked: 8 hours ago
Listing updated: May 06, 2025 at 03:54pm
Listed by:
Katie House 612-816-9945,
EXP Realty, LLC
Bought with:
Denise J. Krogman
Property Executives Realty
Source: NorthstarMLS as distributed by MLS GRID,MLS#: 6572933
Facts & features
Interior
Bedrooms & bathrooms
- Bedrooms: 3
- Bathrooms: 2
- Full bathrooms: 1
- 3/4 bathrooms: 1
Bedroom 1
- Level: Main
- Area: 181.25 Square Feet
- Dimensions: 12.5x14.5
Bedroom 2
- Level: Main
- Area: 132 Square Feet
- Dimensions: 12x11
Bedroom 3
- Level: Main
- Area: 132 Square Feet
- Dimensions: 12x11
Dining room
- Level: Main
- Area: 84 Square Feet
- Dimensions: 12x7
Kitchen
- Level: Main
- Area: 126 Square Feet
- Dimensions: 14x9
Living room
- Level: Main
- Area: 300 Square Feet
- Dimensions: 15x20
Walk in closet
- Level: Main
- Area: 80 Square Feet
- Dimensions: 8x10
Heating
- Forced Air, Heat Pump
Cooling
- Central Air, Heat Pump
Appliances
- Included: Cooktop, Dishwasher, Double Oven, Electric Water Heater, Gas Water Heater, Microwave, Range, Refrigerator, Stainless Steel Appliance(s), Wall Oven
Features
- Basement: None
- Number of fireplaces: 1
- Fireplace features: Gas, Living Room
Interior area
- Total structure area: 1,485
- Total interior livable area: 1,485 sqft
- Finished area above ground: 1,485
- Finished area below ground: 0
Property
Parking
- Total spaces: 2
- Parking features: Attached, Concrete
- Attached garage spaces: 2
- Details: Garage Dimensions (27x22)
Accessibility
- Accessibility features: No Stairs Internal
Features
- Levels: One
- Stories: 1
- Patio & porch: Patio
Lot
- Size: 0.19 sqft
- Dimensions: 44 x 173 x 48 x 176
Details
- Foundation area: 1485
- Parcel number: 176109324000
- Zoning description: Residential-Multi-Family
Construction
Type & style
- Home type: SingleFamily
- Property subtype: Twin Home
- Attached to another structure: Yes
Materials
- Vinyl Siding
- Roof: Age 8 Years or Less,Asphalt
Condition
- Age of Property: 1
- New construction: Yes
- Year built: 2024
Utilities & green energy
- Gas: Natural Gas
- Sewer: City Sewer/Connected
- Water: City Water/Connected
Community & neighborhood
Location
- Region: Roberts
- Subdivision: Deer Hills
HOA & financial
HOA
- Has HOA: Yes
- HOA fee: $120 monthly
- Services included: Lawn Care, Other, Snow Removal
- Association name: Deer Hills Homeowners Association Inc.
- Association phone: 715-338-3608
Price history
| Date | Event | Price |
|---|---|---|
| 3/17/2025 | Sold | $380,000$256/sqft |
Source: | ||
| 2/2/2025 | Pending sale | $380,000$256/sqft |
Source: | ||
| 8/5/2024 | Listed for sale | $380,000$256/sqft |
Source: | ||
Public tax history
Tax history is unavailable.
Neighborhood: 54023
Nearby schools
GreatSchools rating
- 6/10Saint Croix Central Elementary SchoolGrades: PK-4Distance: 0.5 mi
- 8/10Saint Croix Central Middle SchoolGrades: 5-8Distance: 5.6 mi
- 4/10Saint Croix Central High SchoolGrades: 9-12Distance: 5.1 mi
Get a cash offer in 3 minutes
Find out how much your home could sell for in as little as 3 minutes with a no-obligation cash offer.
Estimated market value$397,500
Get a cash offer in 3 minutes
Find out how much your home could sell for in as little as 3 minutes with a no-obligation cash offer.
Estimated market value
$397,500


