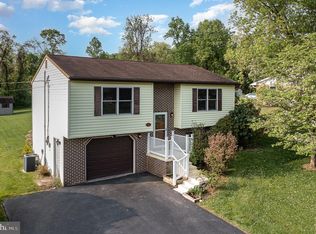SELLER SAYS SELL!!!! Make an offer. Great rancher in very good condition. Property has fresh paint, newly refinished hardwood flooring. New carpet. Updated kitchen and baths. Great level lot. A must see. Taxes are inexpensive very inexpensive. Quick settlement possible. Property is vacant and can be shown easily. If access issues arise, call listing agent.
This property is off market, which means it's not currently listed for sale or rent on Zillow. This may be different from what's available on other websites or public sources.

