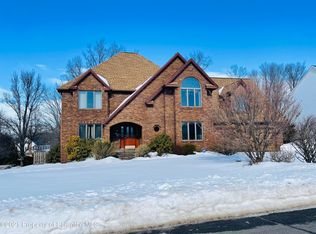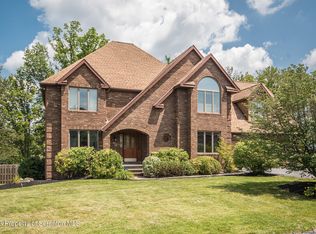Sold for $650,100 on 08/07/24
$650,100
603 Hampton Rd, Clarks Summit, PA 18411
4beds
3,146sqft
Residential, Single Family Residence
Built in 1990
0.47 Acres Lot
$710,400 Zestimate®
$207/sqft
$3,221 Estimated rent
Home value
$710,400
$590,000 - $852,000
$3,221/mo
Zestimate® history
Loading...
Owner options
Explore your selling options
What's special
Welcome to your dream home nestled in the coveted Abbey Ridge community. This custom-built Heritage Home offers an unparalleled blend of luxury, comfort, and timeless elegance. Boasting 4 bedrooms, 2 and a half baths, and a wealth of premium features, this residence epitomizes modern living at its finest.Step into the exquisite master suite, where relaxation meets sophistication. Pamper yourself in the spa-like atmosphere of the master bath, complete with a rejuvenating whirlpool tub and a dual sink vanity. Three large closets provide ample storage space, ensuring both convenience and organization. The heart of this home is its open-concept design, seamlessly connecting the kitchen to the family room. Whether you're hosting gatherings or enjoying quiet family nights, the expansive layout offers versatility and comfort. Channel your inner chef in the gourmet kitchen, equipped with modern appliances, ample counter space, and custom cabinetry. From casual meals to elaborate culinary creations, this kitchen is designed to inspire your culinary adventures. Entertain guests in style in the separate formal dining room, where every meal becomes a special occasion. The elegant ambiance, accentuated by tasteful finishes and ample natural light, sets the stage for unforgettable dining experiences.Step outside to your private retreat--a large lot adorned with lush landscaping and a spacious back deck. Whether you're savoring your morning coffee or hosting al fresco gatherings, this outdoor space invites you to unwind and enjoy the beauty of nature. Situated in the highly sought-after Abbey Ridge community, this property offers the perfect blend of tranquility and convenience. Enjoy easy access to top-rated schools, shopping destinations, dining options, parks, and more, making it an ideal place to call home. This home has been very well maintained. Recently, just freshly painted, newer roof and much more !
Zillow last checked: 8 hours ago
Listing updated: September 08, 2024 at 09:07pm
Listed by:
Leah Gianacopoulos,
ERA One Source Realty
Bought with:
Leah Gianacopoulos, RS325414
ERA One Source Realty
Source: GSBR,MLS#: SC2403
Facts & features
Interior
Bedrooms & bathrooms
- Bedrooms: 4
- Bathrooms: 3
- Full bathrooms: 2
- 1/2 bathrooms: 1
Primary bedroom
- Area: 243.61 Square Feet
- Dimensions: 17 x 14.33
Bedroom 2
- Area: 210.08 Square Feet
- Dimensions: 14.66 x 14.33
Bedroom 3
- Area: 162.36 Square Feet
- Dimensions: 14.33 x 11.33
Bedroom 4
- Area: 169.95 Square Feet
- Dimensions: 15 x 11.33
Bathroom 1
- Area: 53.72 Square Feet
- Dimensions: 7.41 x 7.25
Bathroom 2
- Area: 263 Square Feet
- Dimensions: 21.33 x 12.33
Bathroom 3
- Area: 36 Square Feet
- Dimensions: 6 x 6
Den
- Area: 158.78 Square Feet
- Dimensions: 14.33 x 11.08
Dining room
- Area: 192.96 Square Feet
- Dimensions: 14.4 x 13.4
Family room
- Area: 318.36 Square Feet
- Dimensions: 21 x 15.16
Kitchen
- Area: 328.37 Square Feet
- Dimensions: 21.66 x 15.16
Laundry
- Area: 40 Square Feet
- Dimensions: 8 x 5
Living room
- Area: 191.02 Square Feet
- Dimensions: 14.33 x 13.33
Heating
- Natural Gas
Cooling
- Central Air, Ceiling Fan(s)
Appliances
- Included: Disposal, Refrigerator, Range, Electric Range, Electric Oven, Dishwasher
- Laundry: Main Level
Features
- Entrance Foyer, Other, Kitchen Island, Granite Counters, Eat-in Kitchen
- Flooring: Carpet, Wood, Tile
- Basement: Block,Walk-Out Access,Full
- Attic: Crawl Opening
- Number of fireplaces: 1
- Fireplace features: Gas
Interior area
- Total structure area: 3,146
- Total interior livable area: 3,146 sqft
- Finished area above ground: 3,146
- Finished area below ground: 0
Property
Parking
- Total spaces: 2
- Parking features: Driveway, Off Street, Garage
- Garage spaces: 2
- Has uncovered spaces: Yes
Features
- Stories: 2
- Exterior features: Rain Gutters
- Fencing: None
- Frontage length: 113.00
Lot
- Size: 0.47 Acres
- Dimensions: 113 x 183
- Features: Landscaped, Open Lot
Details
- Parcel number: 0910101000734
- Zoning: R1
Construction
Type & style
- Home type: SingleFamily
- Architectural style: Colonial,Traditional
- Property subtype: Residential, Single Family Residence
Materials
- Brick, Vinyl Siding
- Foundation: Combination
- Roof: Composition,Wood
Condition
- New construction: No
- Year built: 1990
Utilities & green energy
- Electric: Circuit Breakers
- Sewer: Public Sewer
- Water: Public
- Utilities for property: Cable Connected, Water Connected, Sewer Connected, Natural Gas Connected, Electricity Connected
Community & neighborhood
Location
- Region: Clarks Summit
- Subdivision: Abbey Ridge
Other
Other facts
- Listing terms: Contract
- Road surface type: Asphalt, Paved
Price history
| Date | Event | Price |
|---|---|---|
| 8/7/2024 | Sold | $650,100+8.5%$207/sqft |
Source: | ||
| 5/20/2024 | Pending sale | $599,000$190/sqft |
Source: | ||
| 5/8/2024 | Listed for sale | $599,000+83.9%$190/sqft |
Source: | ||
| 4/5/2011 | Sold | $325,750-6.9%$104/sqft |
Source: | ||
| 2/5/2011 | Listed for sale | $349,900$111/sqft |
Source: Listhub #11-122 Report a problem | ||
Public tax history
| Year | Property taxes | Tax assessment |
|---|---|---|
| 2024 | $6,332 +4.7% | $29,000 |
| 2023 | $6,047 +2% | $29,000 |
| 2022 | $5,926 | $29,000 |
Find assessor info on the county website
Neighborhood: 18411
Nearby schools
GreatSchools rating
- 5/10Clarks Summit El SchoolGrades: K-4Distance: 1.6 mi
- 6/10Abington Heights Middle SchoolGrades: 5-8Distance: 4.1 mi
- 10/10Abington Heights High SchoolGrades: 9-12Distance: 2.2 mi

Get pre-qualified for a loan
At Zillow Home Loans, we can pre-qualify you in as little as 5 minutes with no impact to your credit score.An equal housing lender. NMLS #10287.
Sell for more on Zillow
Get a free Zillow Showcase℠ listing and you could sell for .
$710,400
2% more+ $14,208
With Zillow Showcase(estimated)
$724,608
