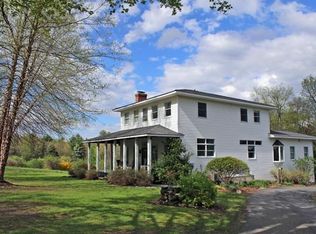Room for everyone inside and out of this stylish and practical "farmhouse" featuring comfortable and inviting common spaces to come together. Impressive chef's kitchen with pantry, 6-burner stove, pot filler, granite counters, and mahogany bar opens by french doors to dining room. Library/family room with beamed ceiling and cozy gas woodstove leads to tiered deck and screen porch overlooking open acreage and pastures. South-facing 2-story living room with stone fireplace. First floor master has en suite bath, sitting area, and its own entrance to rear deck. The 2nd floor has 3 additional bedrooms, loft area, and full bath, and the 3rd level features a private suite perfect for guests or helpers. Many abutting and nearby trails, including access to the Deerfield River. Rinnai on-demand H20 heater, central AC & heat replaced in '08, driveway and fencing in 2017, plus a 3-stall barn with water and electricity--all of this just a hop-and-skip from South Deerfield and Rt. 91.
This property is off market, which means it's not currently listed for sale or rent on Zillow. This may be different from what's available on other websites or public sources.
