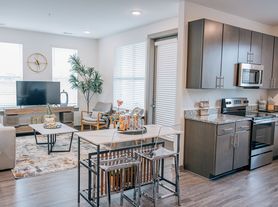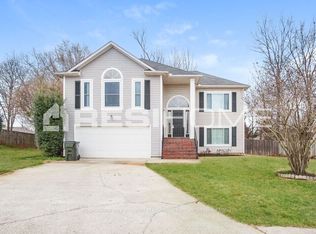Spacious 4 bedroom 2 and 1/2 bath home. Open floor plan with beautiful wood floors in the living areas. Granite counter tops in the kitchen and baths. Large walk in closet in the master along with double sink vanity and lots of storage. Very nice outside covered area for entertaining and fully fenced yard.
Properties marked with this icon are provided courtesy of the Valley MLS IDX Database. Some or all of the listings displayed may not belong to the firm whose website is being visited.
All information provided is deemed reliable but is not guaranteed and should be independently verified.
Copyright 2022 Valley MLS
House for rent
$1,990/mo
603 Hudlowe Ln NW, Madison, AL 35757
4beds
1,990sqft
Price may not include required fees and charges.
Singlefamily
Available now
-- Pets
Central air
-- Laundry
-- Parking
Central, fireplace
What's special
Fully fenced yardDouble sink vanityLots of storageOpen floor planBeautiful wood floorsGranite counter topsLarge walk in closet
- 41 days
- on Zillow |
- -- |
- -- |
Travel times
Renting now? Get $1,000 closer to owning
Unlock a $400 renter bonus, plus up to a $600 savings match when you open a Foyer+ account.
Offers by Foyer; terms for both apply. Details on landing page.
Facts & features
Interior
Bedrooms & bathrooms
- Bedrooms: 4
- Bathrooms: 3
- Full bathrooms: 2
- 1/2 bathrooms: 1
Heating
- Central, Fireplace
Cooling
- Central Air
Features
- Walk In Closet
- Has fireplace: Yes
Interior area
- Total interior livable area: 1,990 sqft
Property
Parking
- Details: Contact manager
Features
- Exterior features: Architecture Style: Ranch Rambler, Garage-Two Car, Heating system: Central 1, One, Walk In Closet
Details
- Parcel number: 1505160001008032
Construction
Type & style
- Home type: SingleFamily
- Architectural style: RanchRambler
- Property subtype: SingleFamily
Community & HOA
Location
- Region: Madison
Financial & listing details
- Lease term: 12 Months
Price history
| Date | Event | Price |
|---|---|---|
| 8/25/2025 | Listed for rent | $1,990$1/sqft |
Source: ValleyMLS #21897529 | ||
| 8/19/2025 | Sold | $345,000-2.8%$173/sqft |
Source: | ||
| 7/7/2025 | Contingent | $355,000$178/sqft |
Source: | ||
| 6/11/2025 | Listed for sale | $355,000+18.3%$178/sqft |
Source: | ||
| 6/15/2021 | Sold | $300,000+3.5%$151/sqft |
Source: | ||

