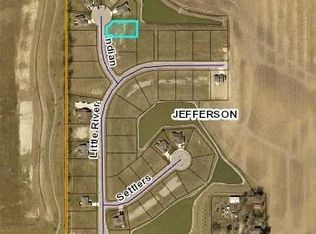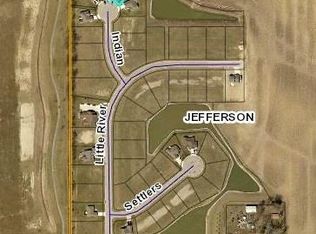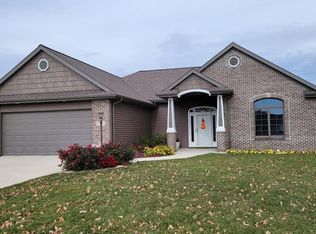Closed
$349,000
603 Indian Trce, Ossian, IN 46777
3beds
1,964sqft
Condominium, Single Family Residence
Built in 2010
-- sqft lot
$360,000 Zestimate®
$--/sqft
$2,113 Estimated rent
Home value
$360,000
Estimated sales range
Not available
$2,113/mo
Zestimate® history
Loading...
Owner options
Explore your selling options
What's special
*Offer accepted - showing for back up offers * Discover this 3-bedroom, 2.5-bath villa nestled on a stunning pond lot. Say goodbye to lawn care, snow shoveling, and yard work—it's all managed for you here! This villa features a spacious living room with a cozy gas log fireplace, elegant crown molding, and impressive 6+ foot windows. The open-concept kitchen, dining, and family room is perfect for entertaining, offering abundant cabinet space, a breakfast bar, and all included appliances. The family room boasts a vaulted ceiling and walls of windows that flood the space with natural light and offer serene pond views. The primary suite is a true retreat with its tray ceiling, custom-tiled shower, walk-in closet, and peaceful pond views. The two additional bedrooms are generously sized, one featuring a vaulted ceiling and an arched window. The interior is beautifully finished with neutral paint tones, rounded drywall corners, geothermal heating and cooling, and natural wood trim. Outside, enjoy a patio with a pergola, lovely landscaping, and excellent curb appeal—all on what might be the best lot in the subdivision. Monthly dues cover lawn care, snow removal, mulching, and yard fertilizing, allowing you to enjoy maintenance-free living.
Zillow last checked: 8 hours ago
Listing updated: September 28, 2024 at 12:00pm
Listed by:
Jessica Arnold Home:260-460-7590,
North Eastern Group Realty
Bought with:
Jessica Arnold, RB14047089
North Eastern Group Realty
Source: IRMLS,MLS#: 202433858
Facts & features
Interior
Bedrooms & bathrooms
- Bedrooms: 3
- Bathrooms: 3
- Full bathrooms: 2
- 1/2 bathrooms: 1
- Main level bedrooms: 3
Bedroom 1
- Level: Main
Bedroom 2
- Level: Main
Dining room
- Level: Main
- Area: 140
- Dimensions: 14 x 10
Family room
- Level: Main
- Area: 168
- Dimensions: 14 x 12
Kitchen
- Level: Main
- Area: 196
- Dimensions: 14 x 14
Living room
- Level: Main
- Area: 320
- Dimensions: 16 x 20
Office
- Area: 0
- Dimensions: 0 x 0
Heating
- Geothermal
Cooling
- Geothermal
Appliances
- Included: Disposal, Range/Oven Hk Up Gas/Elec, Dishwasher, Microwave, Refrigerator, Washer, Dryer-Electric, Electric Oven, Electric Range, Gas Water Heater, Water Softener Owned
- Laundry: Electric Dryer Hookup, Sink, Main Level, Washer Hookup
Features
- 1st Bdrm En Suite, Breakfast Bar, Tray Ceiling(s), Ceiling Fan(s), Vaulted Ceiling(s), Walk-In Closet(s), Laminate Counters, Eat-in Kitchen, Entrance Foyer, Natural Woodwork, Open Floorplan, Stand Up Shower, Tub/Shower Combination, Main Level Bedroom Suite, Great Room, Custom Cabinetry
- Flooring: Carpet, Vinyl
- Windows: Window Treatments, Blinds
- Has basement: No
- Attic: Pull Down Stairs
- Number of fireplaces: 1
- Fireplace features: Living Room, Gas Log
Interior area
- Total structure area: 1,964
- Total interior livable area: 1,964 sqft
- Finished area above ground: 1,964
- Finished area below ground: 0
Property
Parking
- Total spaces: 2
- Parking features: Attached, Garage Door Opener, Concrete
- Attached garage spaces: 2
- Has uncovered spaces: Yes
Features
- Patio & porch: Patio, Porch Covered
- Has view: Yes
- Waterfront features: Waterfront, Assoc, Pond
Lot
- Size: 0.28 Acres
- Dimensions: 89X136
- Features: Cul-De-Sac, Landscaped, Near Walking Trail
Details
- Parcel number: 900215514034.000009
Construction
Type & style
- Home type: Condo
- Architectural style: Ranch
- Property subtype: Condominium, Single Family Residence
Materials
- Brick, Vinyl Siding
- Foundation: Slab
- Roof: Shingle
Condition
- New construction: No
- Year built: 2010
Utilities & green energy
- Electric: Heartland
- Gas: NIPSCO
- Sewer: City
- Water: City
Community & neighborhood
Location
- Region: Ossian
- Subdivision: The Bridges
HOA & financial
HOA
- Has HOA: Yes
- HOA fee: $300 annually
Other
Other facts
- Listing terms: Cash,Conventional,FHA,VA Loan
Price history
| Date | Event | Price |
|---|---|---|
| 9/27/2024 | Sold | $349,000-1.1% |
Source: | ||
| 9/4/2024 | Listed for sale | $353,000+68.1% |
Source: | ||
| 2/7/2019 | Sold | $210,000-4.5% |
Source: | ||
| 10/25/2018 | Price change | $219,900-2.2%$112/sqft |
Source: Mike Thomas Associates, Inc. #201844782 | ||
| 10/3/2018 | Listed for sale | $224,900+423%$115/sqft |
Source: Mike Thomas Associates, Inc. #201844782 | ||
Public tax history
| Year | Property taxes | Tax assessment |
|---|---|---|
| 2024 | $1,637 -2.6% | $279,400 +3.1% |
| 2023 | $1,681 | $271,000 +0.2% |
| 2022 | -- | $270,400 +22.8% |
Find assessor info on the county website
Neighborhood: 46777
Nearby schools
GreatSchools rating
- 8/10Ossian ElementaryGrades: PK-5Distance: 0.5 mi
- 7/10Norwell Middle SchoolGrades: 6-8Distance: 4.2 mi
- 8/10Norwell High SchoolGrades: 9-12Distance: 4.2 mi
Schools provided by the listing agent
- Elementary: Ossian
- Middle: Norwell
- High: Norwell
- District: Northern Wells Community
Source: IRMLS. This data may not be complete. We recommend contacting the local school district to confirm school assignments for this home.

Get pre-qualified for a loan
At Zillow Home Loans, we can pre-qualify you in as little as 5 minutes with no impact to your credit score.An equal housing lender. NMLS #10287.


