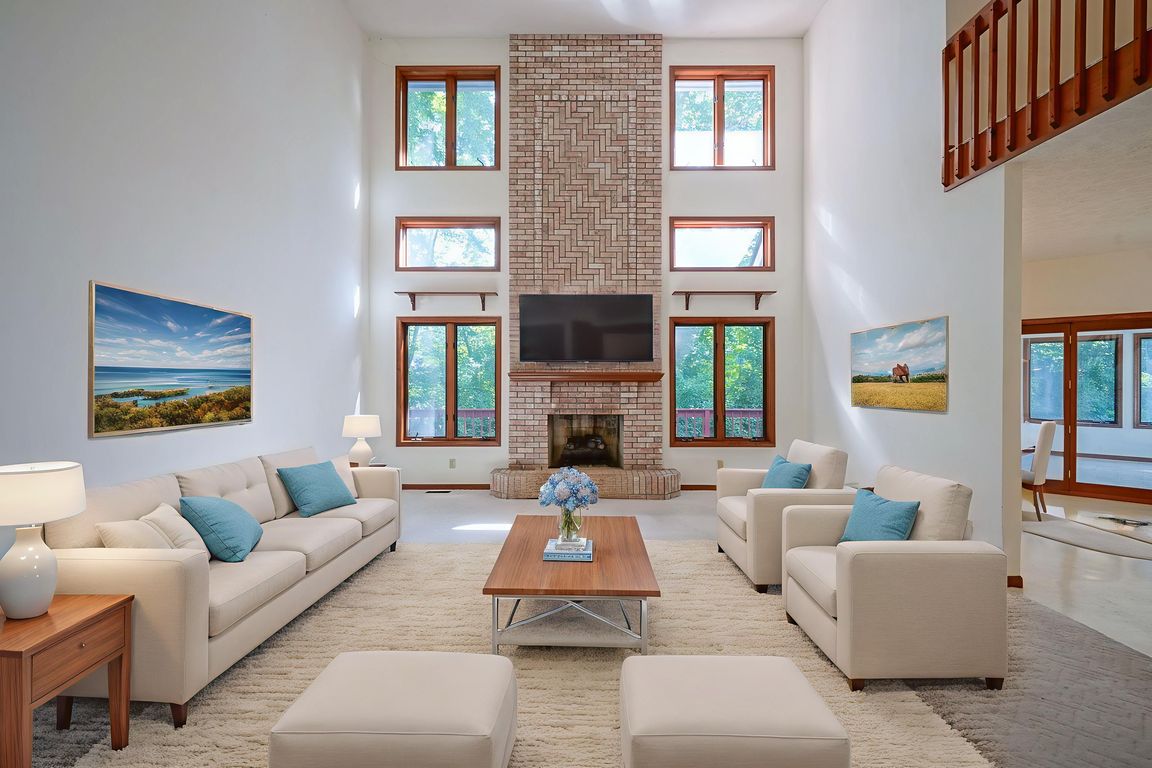
Active
$475,000
4beds
5,576sqft
603 Knoll Wood Ln, Greentown, IN 46936
4beds
5,576sqft
Residential, single family residence
Built in 1991
0.49 Acres
2 Attached garage spaces
$85 price/sqft
What's special
Stunning gas fireplaceRefurbished deckPeaceful cul-de-sacDining roomBreakfast nookNew exterior paintNew roof
RARE GEM in DEER KNOLL!!! A home like this is special! Custom built in 1991 by the current owner, this 4 bedroom, 3.5 bathroom stunner is sitting on 1/2 an acre and backs up to the river in a peaceful cul-de-sac. A great floor plan with the primary en suite on ...
- 11 hours
- on Zillow |
- 262 |
- 18 |
Source: MIBOR as distributed by MLS GRID,MLS#: 22054595
Travel times
Living Room
Kitchen
Primary Bedroom
Zillow last checked: 7 hours ago
Listing updated: 12 hours ago
Listing Provided by:
Heidi Kienholz 704-458-1382,
Trueblood Real Estate,
Ryan Dilley
Source: MIBOR as distributed by MLS GRID,MLS#: 22054595
Facts & features
Interior
Bedrooms & bathrooms
- Bedrooms: 4
- Bathrooms: 4
- Full bathrooms: 3
- 1/2 bathrooms: 1
- Main level bathrooms: 2
- Main level bedrooms: 1
Primary bedroom
- Level: Main
- Area: 188.5 Square Feet
- Dimensions: 13x14.5
Bedroom 2
- Level: Upper
- Area: 158.63 Square Feet
- Dimensions: 13.5x11.75
Bedroom 3
- Level: Upper
- Area: 245.7 Square Feet
- Dimensions: 15.75x15.6
Bedroom 4
- Level: Upper
- Area: 165.63 Square Feet
- Dimensions: 13.25x12.5
Dining room
- Level: Main
- Area: 148.5 Square Feet
- Dimensions: 13.5x11
Family room
- Level: Main
- Area: 393.3 Square Feet
- Dimensions: 17.25x22.8
Kitchen
- Level: Main
- Area: 349.38 Square Feet
- Dimensions: 21.5x16.25
Laundry
- Level: Main
- Area: 88.81 Square Feet
- Dimensions: 7.25x12.25
Living room
- Level: Main
- Area: 151.25 Square Feet
- Dimensions: 11x13.75
Loft
- Level: Upper
- Area: 136.3 Square Feet
- Dimensions: 7.25x18.8
Sun room
- Level: Main
- Area: 165.6 Square Feet
- Dimensions: 13.8x12
Heating
- Forced Air, Natural Gas, Geothermal
Cooling
- Geothermal
Appliances
- Included: Gas Cooktop, Dishwasher, Dryer, Disposal, Exhaust Fan, Microwave, Oven, Gas Oven, Refrigerator, Bar Fridge, Tankless Water Heater, Washer, Water Purifier, Water Softener Owned
- Laundry: Laundry Room, Main Level
Features
- Attic Pull Down Stairs, Double Vanity, Breakfast Bar, Cathedral Ceiling(s), Kitchen Island, Central Vacuum, Entrance Foyer, Ceiling Fan(s), Eat-in Kitchen, Walk-In Closet(s), Wet Bar
- Basement: Ceiling - 9+ feet,Daylight,Egress Window(s),Exterior Entry,Full,Interior Entry,Roughed In,Storage Space,Unfinished
- Attic: Pull Down Stairs
- Number of fireplaces: 1
- Fireplace features: Basement, Family Room, Gas Log, Masonry
Interior area
- Total structure area: 5,576
- Total interior livable area: 5,576 sqft
- Finished area below ground: 0
Video & virtual tour
Property
Parking
- Total spaces: 2
- Parking features: Attached, Carport, Electric Vehicle Service Equipment (EVSE), Garage Door Opener
- Attached garage spaces: 2
- Has carport: Yes
Features
- Levels: One and One Half
- Stories: 1
- Patio & porch: Deck
- Has view: Yes
- View description: River, Trees/Woods, Water
- Has water view: Yes
- Water view: River,Water
- Waterfront features: River Front
Lot
- Size: 0.49 Acres
- Features: Cul-De-Sac, Irregular Lot, Mature Trees, Wedge, Wooded
Details
- Parcel number: 341104303001000011
- Special conditions: As Is
- Horse amenities: None
Construction
Type & style
- Home type: SingleFamily
- Architectural style: Traditional
- Property subtype: Residential, Single Family Residence
Materials
- Brick, Cedar, Wood Brick
- Foundation: Concrete Perimeter
Condition
- New construction: No
- Year built: 1991
Details
- Builder name: Richardson Builders
Utilities & green energy
- Electric: 200+ Amp Service
- Water: Well, Private
- Utilities for property: Electricity Connected, Sewer Connected
Community & HOA
Community
- Features: Suburban
- Subdivision: Subdivision Not Available See Legal
HOA
- Has HOA: No
Location
- Region: Greentown
Financial & listing details
- Price per square foot: $85/sqft
- Tax assessed value: $514,400
- Annual tax amount: $4,304
- Date on market: 8/7/2025
- Electric utility on property: Yes