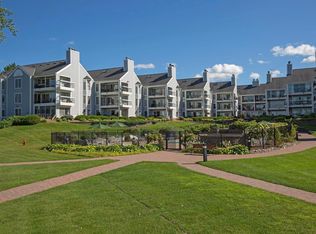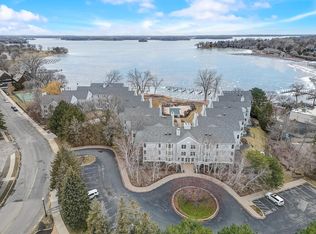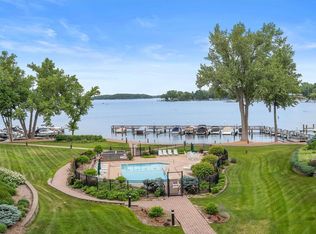Closed
$1,200,000
603 Lake St UNIT 118, Excelsior, MN 55331
2beds
1,932sqft
Low Rise
Built in 1981
-- sqft lot
$1,227,000 Zestimate®
$621/sqft
$4,751 Estimated rent
Home value
$1,227,000
$1.12M - $1.35M
$4,751/mo
Zestimate® history
Loading...
Owner options
Explore your selling options
What's special
Enjoy condo living in picturesque downtown Excelsior. This stunning corner unit condo offers main level living with breathtaking, panoramic Lake views, spectacular amenities, and a great location within walking distance of the Port of Excelsior and many shops and restaurants. Enjoy 2 bedrooms, 2 bathrooms, a spacious walk-in closet, and main-floor laundry. Walk out onto a private patio with ample lake views. The updated kitchen features an eat-in area, newer appliances, Corian countertops, an ice maker, a large center island, and a quaint window seat. Wood floors, wood shutters, a cozy wood-burning fireplace, and fresh paint make this home move-in ready. The bonus room across the hall can be used as an office, guest room, storage, or anything you imagine. Amenities include a parking garage with 2 designated spots, a dock, boat slip, tennis courts, heated pool, sauna, hot tub, workout room, and beautiful outdoor spaces.
Zillow last checked: 8 hours ago
Listing updated: May 06, 2025 at 05:00am
Listed by:
Margaret P Trenary 612-554-0902,
Trenary Realty Group
Bought with:
Jeffrey J Dewing
Coldwell Banker Realty
Source: NorthstarMLS as distributed by MLS GRID,MLS#: 6535255
Facts & features
Interior
Bedrooms & bathrooms
- Bedrooms: 2
- Bathrooms: 2
- Full bathrooms: 1
- 3/4 bathrooms: 1
Bedroom 1
- Level: Main
- Area: 187 Square Feet
- Dimensions: 11 x 17
Bedroom 2
- Level: Main
- Area: 180 Square Feet
- Dimensions: 12 x 15
Bathroom
- Level: Main
- Area: 84 Square Feet
- Dimensions: 14 x 6
Bathroom
- Level: Main
- Area: 54 Square Feet
- Dimensions: 9 x 6
Bonus room
- Level: Main
- Area: 126 Square Feet
- Dimensions: 14 x 9
Den
- Level: Main
- Area: 140 Square Feet
- Dimensions: 10 x 14
Dining room
- Level: Main
- Area: 168 Square Feet
- Dimensions: 12 x 14
Kitchen
- Level: Main
- Area: 156 Square Feet
- Dimensions: 12 x 13
Laundry
- Level: Main
- Area: 72 Square Feet
- Dimensions: 12 x 6
Living room
- Level: Main
- Area: 437 Square Feet
- Dimensions: 23 x 19
Walk in closet
- Level: Main
- Area: 54 Square Feet
- Dimensions: 9 x 6
Heating
- Baseboard
Cooling
- Central Air
Appliances
- Included: Dishwasher, Disposal, Dryer, Microwave, Other, Range, Refrigerator, Washer
Features
- Basement: None
- Number of fireplaces: 1
- Fireplace features: Wood Burning
Interior area
- Total structure area: 1,932
- Total interior livable area: 1,932 sqft
- Finished area above ground: 1,932
- Finished area below ground: 0
Property
Parking
- Total spaces: 2
- Parking features: Asphalt, Garage Door Opener, Guest, Heated Garage, Underground
- Garage spaces: 2
- Has uncovered spaces: Yes
Accessibility
- Accessibility features: None
Features
- Levels: One
- Stories: 1
- Patio & porch: Patio
- Has private pool: Yes
- Pool features: In Ground, Heated, Shared
- Spa features: Community
- Has view: Yes
- View description: Bay, Lake, Panoramic
- Has water view: Yes
- Water view: Bay,Lake
- Waterfront features: Association Access, Dock, Lake Front, Lake View, Waterfront Num(27013300), Lake Acres(14205), Lake Depth(113)
- Body of water: Minnetonka
Lot
- Size: 1,742 sqft
Details
- Foundation area: 1932
- Parcel number: 3511723220049
- Zoning description: Residential-Multi-Family
Construction
Type & style
- Home type: Condo
- Property subtype: Low Rise
- Attached to another structure: Yes
Materials
- Fiber Cement
- Roof: Age Over 8 Years,Asphalt
Condition
- Age of Property: 44
- New construction: No
- Year built: 1981
Utilities & green energy
- Electric: Circuit Breakers
- Gas: Natural Gas
- Sewer: City Sewer/Connected
- Water: City Water/Connected
Community & neighborhood
Security
- Security features: Fire Sprinkler System, Security Lights
Location
- Region: Excelsior
- Subdivision: Condo 0344 Excelsior Bay Gables
HOA & financial
HOA
- Has HOA: Yes
- HOA fee: $1,310 monthly
- Amenities included: Boat Slip, Boat Dock, Elevator(s), Fire Sprinkler System, Spa/Hot Tub, In-Ground Sprinkler System, Lobby Entrance, Sauna, Security, Security Lighting, Tennis Court(s)
- Services included: Maintenance Structure, Hazard Insurance, Heating, Lawn Care, Maintenance Grounds, Parking, Professional Mgmt, Trash, Security, Shared Amenities, Snow Removal, Water
- Association name: First Service Residential
- Association phone: 952-277-2700
Price history
| Date | Event | Price |
|---|---|---|
| 5/23/2024 | Sold | $1,200,000$621/sqft |
Source: | ||
| 5/17/2024 | Pending sale | $1,200,000+306.8%$621/sqft |
Source: | ||
| 5/7/1997 | Sold | $295,000$153/sqft |
Source: Public Record | ||
Public tax history
| Year | Property taxes | Tax assessment |
|---|---|---|
| 2025 | $11,856 -4.6% | $1,062,200 +2% |
| 2024 | $12,423 +13.8% | $1,041,100 -6.4% |
| 2023 | $10,918 -4.1% | $1,112,000 +15.5% |
Find assessor info on the county website
Neighborhood: 55331
Nearby schools
GreatSchools rating
- 9/10Excelsior Elementary SchoolGrades: K-5Distance: 0.4 mi
- 8/10Minnetonka West Middle SchoolGrades: 6-8Distance: 1.5 mi
- 10/10Minnetonka Senior High SchoolGrades: 9-12Distance: 2.6 mi
Get a cash offer in 3 minutes
Find out how much your home could sell for in as little as 3 minutes with a no-obligation cash offer.
Estimated market value
$1,227,000
Get a cash offer in 3 minutes
Find out how much your home could sell for in as little as 3 minutes with a no-obligation cash offer.
Estimated market value
$1,227,000


