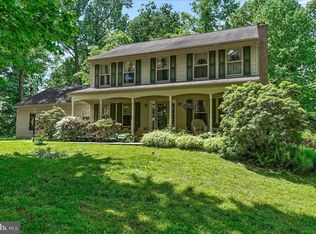Welcome to this gorgeous two acre property backing to hundreds of acres of conserved land! The expansive backyard, fruit and flowering trees and acreage will surprise and delight you, offering a beautiful view from the comfort of the deck. Fully fenced, the backyard is a private oasis. From the front, the brick faade and attractive white porch lead you through the front foyer flanked by the formal living room and dining room straight thru to the impressive two-story family room with gas fireplace and French door that opens to deck. The second floor hallway opens below to the family room. The first floor also features the fabulous owner's suite, which overlooks the back yard and has French doors leading to deck, full bath with large shower and separate soaking tub and generous (huge) walk-in closet. Showings begin Friday evening June 10th The kitchen's pretty maple cabinets pair with white appliances; a large pantry offers storage and easy access to supplies, while a separate sitting area provides a comfortable spot to relax. You'll find easy access to the garage from the convenient laundry room off the kitchen. Upstairs are three large bedrooms, one with an ensuite bath which can serve as a second owner's suite! The other two bedrooms share a jack and Jill bathroom. All the bedrooms have large walk in closets and don't miss the storage room/large closet off the 3rd bedroom (its so big you could make another room!) Lastly the current owner has run her successful dog grooming business from the lower level which has its own private entrance with brick walk way, a waiting room, half bath and grooming room, Just think of all of the possibilities! Other features include 12 foot ceiling height including basement, recessed lighting, neutral colors and warm-toned laminate floors throughout entire house. Recent improvements include a newly-installed Geo-thermal HVAC system (valued at $30,000), new French Door, new range and water heater. Recent septic inspection and report available upon request. Please note: no sign at property. Sellers prefer a lease back for 30-90 days 2022-06-26
This property is off market, which means it's not currently listed for sale or rent on Zillow. This may be different from what's available on other websites or public sources.
