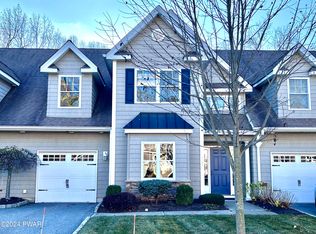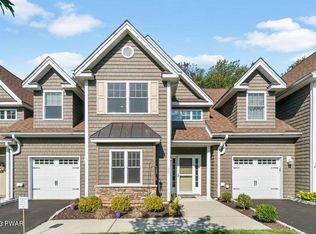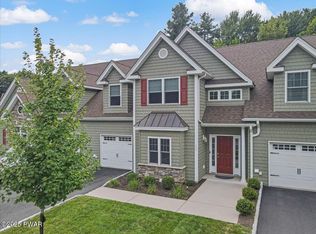Sold for $395,000 on 08/19/25
$395,000
603 Macintosh Way, Matamoras, PA 18336
2beds
2,193sqft
Townhouse
Built in 2020
2,613.6 Square Feet Lot
$398,200 Zestimate®
$180/sqft
$2,675 Estimated rent
Home value
$398,200
$338,000 - $470,000
$2,675/mo
Zestimate® history
Loading...
Owner options
Explore your selling options
What's special
Nestled along the scenic banks of the Delaware River is this 55 plus community featuring this stunning townhome in move-in condition w/ many upgrades offering the perfect blend of luxury, comfort, and convenience. Designed with high ceilings and expansive windows, bathed in natural light, creating a bright and airy atmosphere that enhances its spacious layout. The beautifully upgraded eat-in kitchen features sleek granite countertops and custom cabinetry. The open-concept living area is anchored by a cozy fireplace, providing warmth and ambiance in fall and winter. On the main floor is the primary suite which boasts vaulted ceilings, a spa-like en-suite bathroom with an oversized beautifully tiled shower, and two walk-in closets. An additional bedroom is generously sized, offering comfort and privacy for your guests with a separate bathroom for their use. An oversized loft area has the flexibility for office space, a craft area or more sleeping areas. Ample storage throughout this home w/ large closets, and two storage areas. Outside, a private patio provides a tranquil retreat where you can unwind and take in the beauty of the tree lined, park-like setting in privacy. Relax while your driveway is plowed and your sidewalk is shoveled for you in the winter, grass cut in spring, summer. Enjoy staying cool in summer with your central AC or take a dip in the pool overlooking the Delaware river and enjoy the views. Owner has installed a screened front door, humidifier system attached to the furnace, a water softener and an electric fence for a dog. There is a clubhouse with a fitness center, library, game room, and kitchen which is available for your use to host parties and a wonderful place to meet your new neighbors. Property does not require flood insurance. Located just minutes from the beautiful town of historic Milford with many unique and charming boutiques, coffee shops and restaurants.
Zillow last checked: 8 hours ago
Listing updated: August 19, 2025 at 09:34am
Listed by:
Bonnie La Fe' 914-443-0651,
Realty Executives Exceptional Milford
Bought with:
Cynthia Blanchard, RS372286
Berkshire Hathaway HomeServices Pocono Real Estate Hawley
Source: PWAR,MLS#: PW250397
Facts & features
Interior
Bedrooms & bathrooms
- Bedrooms: 2
- Bathrooms: 3
- Full bathrooms: 2
- 1/2 bathrooms: 1
Primary bedroom
- Description: Large, Tray Ceiling
- Area: 2304.6
- Dimensions: 16.7 x 138
Bedroom 2
- Description: Spacious, Private
- Area: 204.8
- Dimensions: 16 x 12.8
Bathroom 1
- Description: Built-ins, Beautifully Tiled
- Area: 19.95
- Dimensions: 13.3 x 1.5
Bathroom 2
- Description: Half Bath
- Area: 23.8
- Dimensions: 7 x 3.4
Bathroom 3
- Description: Full
- Area: 40
- Dimensions: 8 x 5
Dining room
- Description: Spacious
- Area: 136.8
- Dimensions: 12 x 11.4
Kitchen
- Description: Eat-in, Granite, Upgraded Cabinets
- Area: 194
- Dimensions: 20 x 9.7
Living room
- Description: Wood Flooring, Fireplace
- Area: 288
- Dimensions: 19.2 x 15
Loft
- Description: Large Area
- Area: 191.4
- Dimensions: 14.5 x 13.2
Heating
- Fireplace(s), Natural Gas, Forced Air
Cooling
- Central Air
Appliances
- Included: Dishwasher, Washer, Gas Oven, Refrigerator, Dryer
Features
- Built-in Features, Vaulted Ceiling(s), Master Downstairs, Open Floorplan, High Ceilings, Entrance Foyer, Eat-in Kitchen, Cathedral Ceiling(s)
- Flooring: Tile, Wood
- Number of fireplaces: 1
- Fireplace features: Gas, Living Room
Interior area
- Total structure area: 2,720
- Total interior livable area: 2,193 sqft
- Finished area above ground: 2,193
- Finished area below ground: 0
Property
Parking
- Parking features: Additional Parking, Paved, Driveway, Parking Lot, Inside Entrance, Heated Garage, Garage, Attached
- Has garage: Yes
- Has uncovered spaces: Yes
Features
- Levels: Two
- Stories: 2
- Patio & porch: Covered, Porch, Patio
- Exterior features: Lighting
- Pool features: Fenced, Outdoor Pool, Heated, In Ground, Association, Community
- Has view: Yes
- View description: Trees/Woods
- Body of water: Delaware River
Lot
- Size: 2,613 sqft
Details
- Parcel number: 099.070101.071 121305
- Zoning: Residential
Construction
Type & style
- Home type: Townhouse
- Architectural style: Traditional
- Property subtype: Townhouse
Materials
- Frame, Stone, Vinyl Siding
- Roof: Asphalt
Condition
- New construction: No
- Year built: 2020
Utilities & green energy
- Sewer: Public Sewer
- Water: Public
- Utilities for property: Natural Gas Connected
Community & neighborhood
Community
- Community features: Clubhouse, Street Lights, Sidewalks, Pool
Senior living
- Senior community: Yes
Location
- Region: Matamoras
- Subdivision: Rivers Edge
HOA & financial
HOA
- Has HOA: Yes
- HOA fee: $3,900 annually
- Amenities included: Barbecue, Trash, Snow Removal, Recreation Room, Fitness Center, Pool, Party Room, Parking, Meeting Room, Maintenance Grounds, Game Room, Clubhouse, Cable TV, Billiard Room
- Services included: Snow Removal, Trash
- Second HOA fee: $1,500 one time
Other
Other facts
- Listing terms: Cash,USDA Loan,VA Loan,FHA,Conventional
- Road surface type: Paved
Price history
| Date | Event | Price |
|---|---|---|
| 8/19/2025 | Sold | $395,000-1.2%$180/sqft |
Source: | ||
| 6/13/2025 | Pending sale | $399,999$182/sqft |
Source: | ||
| 6/10/2025 | Price change | $399,999-3.1%$182/sqft |
Source: | ||
| 5/23/2025 | Price change | $412,900-1.7%$188/sqft |
Source: | ||
| 5/15/2025 | Price change | $419,900-1.2%$191/sqft |
Source: | ||
Public tax history
| Year | Property taxes | Tax assessment |
|---|---|---|
| 2025 | $6,786 +4.4% | $39,990 |
| 2024 | $6,501 +1.1% | $39,990 |
| 2023 | $6,431 +1.9% | $39,990 |
Find assessor info on the county website
Neighborhood: 18336
Nearby schools
GreatSchools rating
- 8/10Delaware Valley El SchoolGrades: PK-5Distance: 0.8 mi
- 6/10Delaware Valley Middle SchoolGrades: 6-8Distance: 1.8 mi
- 10/10Delaware Valley High SchoolGrades: 9-12Distance: 5.7 mi

Get pre-qualified for a loan
At Zillow Home Loans, we can pre-qualify you in as little as 5 minutes with no impact to your credit score.An equal housing lender. NMLS #10287.
Sell for more on Zillow
Get a free Zillow Showcase℠ listing and you could sell for .
$398,200
2% more+ $7,964
With Zillow Showcase(estimated)
$406,164

