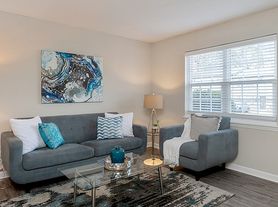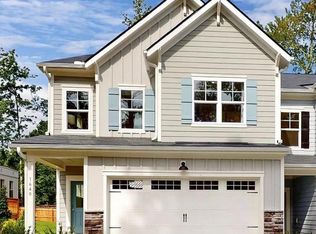Downtown Cary...close to shopping areas.
Taylors Pond Townhomes
3 bedrooms, 2 1/2 baths
Highly rated Cary schools.
Hardwood floors, newer counter tops, great quiet neighborhood.
New Stainless appliances.
Washer and dryer included.
Newer central air conditioner.
No through traffic!
Sorry no pets nor smokers!
We verify employment, credit and criminal history.
Credit score 700+.
Application fee $50 per adult on lease...no add on tenants permitted
Rent $1950 plus deposit and last months rent.
Tenant pays all utilities.
Landlord pays for yard maintenance.
No pets... no smokers
$50 Application Fee
Requires 3 x monthly income
Townhouse for rent
Accepts Zillow applications
$1,800/mo
603 Middleton Ave, Cary, NC 27513
3beds
1,600sqft
Price may not include required fees and charges.
Townhouse
Available now
No pets
Central air
In unit laundry
Off street parking
What's special
- 64 days |
- -- |
- -- |
Zillow last checked: 10 hours ago
Listing updated: December 06, 2025 at 12:07pm
Travel times
Facts & features
Interior
Bedrooms & bathrooms
- Bedrooms: 3
- Bathrooms: 3
- Full bathrooms: 2
- 1/2 bathrooms: 1
Cooling
- Central Air
Appliances
- Included: Dishwasher, Dryer, Washer
- Laundry: In Unit
Features
- Flooring: Carpet, Hardwood
Interior area
- Total interior livable area: 1,600 sqft
Property
Parking
- Parking features: Off Street
- Details: Contact manager
Features
- Exterior features: No Utilities included in rent
Details
- Parcel number: 0764137489
Construction
Type & style
- Home type: Townhouse
- Property subtype: Townhouse
Building
Management
- Pets allowed: No
Community & HOA
Location
- Region: Cary
Financial & listing details
- Lease term: 1 Year
Price history
| Date | Event | Price |
|---|---|---|
| 11/7/2025 | Listing removed | $314,900$197/sqft |
Source: | ||
| 10/25/2025 | Price change | $1,800-7.7%$1/sqft |
Source: Zillow Rentals | ||
| 10/17/2025 | Listed for sale | $314,900$197/sqft |
Source: | ||
| 10/14/2025 | Price change | $1,950-2.5%$1/sqft |
Source: Zillow Rentals | ||
| 10/7/2025 | Listed for rent | $2,000+8.1%$1/sqft |
Source: Zillow Rentals | ||
Neighborhood: 27513
Nearby schools
GreatSchools rating
- 5/10Northwoods ElementaryGrades: PK-5Distance: 0.3 mi
- 10/10West Cary Middle SchoolGrades: 6-8Distance: 0.7 mi
- 7/10Cary HighGrades: 9-12Distance: 2.1 mi

