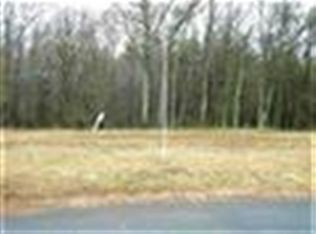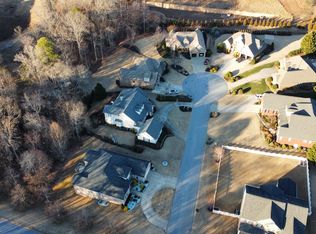Sold co op member
$592,900
603 Mount Vernon Ln, Duncan, SC 29334
5beds
3,250sqft
Single Family Residence
Built in 2023
0.32 Acres Lot
$599,300 Zestimate®
$182/sqft
$3,048 Estimated rent
Home value
$599,300
$557,000 - $641,000
$3,048/mo
Zestimate® history
Loading...
Owner options
Explore your selling options
What's special
New Construction Home In a Highly Sought After Golf Community Amazing Corner Homesite! Move in Ready!! 15 Minutes to Greenville! 15 Minutes to Spartanburg! Minutes to BMW, DR PEPPER KEURIG, DRAEXLMAIER, MIDDLE TYGER YMCA, EATON CORP, and many other employers and restaurants. Exquisite 5-Bedroom Brick Home in the highly sought after River Falls Plantation Welcome to luxurious living in the prestigious River Falls Plantation, a renowned Gary Player Golf course community. This stunning 5-bedroom, 3.5-bath brick home offers a perfect blend of elegance, modern comfort, and serene living. Upon entering, you'll be greeted by the inviting 9-foot ceilings that grace the main floor, creating an open and airy atmosphere. Hard Wood Laminate floors throughout the lower living spaces not only add a touch of contemporary elegance but also make for easy maintenance. The study provides a quiet retreat for work or leisure, with ample natural light and a comfortable atmosphere. The sunroom is the ideal space to unwind, offering tranquil views of the surrounding beauty. The solid surface countertops in the kitchen provide a sleek and functional workspace, complemented by modern appliances and a Chef Style Kitchen to prepare those tasty family dinners! The main floor boasts a spacious owners' suite with a well-appointed en-suite bathroom, featuring a double vanity, a relaxing soaking tub, a separate shower, and a generous walk-in closet. Step outside to the upgraded back patio made from weather resistant decking, where you can enjoy the blissful outdoors and entertain guests in style. The well-maintained yard is perfect for gardening enthusiasts or those who appreciate the beauty of nature. Upstairs, Four additional bedrooms and a spacious loft provide ample space for family and guests, with two well-appointed bathrooms. A convenient half bath on the main floor for guests. Laundry room on the main level for added convenience. The Gary Player Golf course community offers access to world-class golfing and a picturesque setting. This exceptional brick home in River Falls Plantation represents the epitome of comfortable and elegant living. With solid surface countertops, Hard Wood laminate floors, a study, a sunroom, and a back patio, it's designed to cater to your every need. Don't miss your opportunity to experience the beauty and lifestyle this home offers. Schedule your private viewing today.
Zillow last checked: 8 hours ago
Listing updated: August 29, 2024 at 06:44am
Listed by:
Timothy Dunham 864-401-3343,
HQ Real Estate
Bought with:
Kathy Nicholls-Stevens, SC
Coldwell Banker Caine Real Est
Source: SAR,MLS#: 309202
Facts & features
Interior
Bedrooms & bathrooms
- Bedrooms: 5
- Bathrooms: 4
- Full bathrooms: 3
- 1/2 bathrooms: 1
- Main level bathrooms: 1
- Main level bedrooms: 1
Primary bedroom
- Level: First
- Area: 256
- Dimensions: 16x16
Bedroom 2
- Area: 192
- Dimensions: 12x16
Bedroom 3
- Area: 169
- Dimensions: 13x13
Bedroom 4
- Area: 132
- Dimensions: 11x12
Bedroom 5
- Area: 144
- Dimensions: 12x12
Dining room
- Area: 154
- Dimensions: 14x11
Kitchen
- Area: 165
- Dimensions: 15x11
Laundry
- Level: First
- Area: 48
- Dimensions: 06x08
Sun room
- Level: First
- Area: 153
- Dimensions: 17x09
Heating
- Forced Air, Gas - Natural
Cooling
- Central Air, Electricity
Appliances
- Included: Gas Cooktop, Gas Oven, Range Hood, Gas Range, Gas, Tankless Water Heater
- Laundry: 1st Floor, Electric Dryer Hookup, Walk-In
Features
- Ceiling Fan(s), Fireplace, Soaking Tub, Ceiling - Smooth, Solid Surface Counters, Open Floorplan
- Flooring: Carpet, Ceramic Tile, Laminate, Luxury Vinyl
- Windows: Insulated Windows, Tilt-Out
- Has basement: No
- Has fireplace: No
Interior area
- Total interior livable area: 3,250 sqft
- Finished area above ground: 3,250
- Finished area below ground: 0
Property
Parking
- Total spaces: 3
- Parking features: Attached, 3 Car Attached, Attached Garage
- Attached garage spaces: 3
Features
- Levels: Two
- Patio & porch: Deck, Porch
- Pool features: Community
Lot
- Size: 0.32 Acres
- Features: Corner Lot, Sloped
- Topography: Sloping
Details
- Parcel number: 5310083300
- Other equipment: Irrigation Equipment
Construction
Type & style
- Home type: SingleFamily
- Architectural style: Traditional
- Property subtype: Single Family Residence
Materials
- Brick Veneer
- Foundation: Crawl Space
- Roof: Architectural
Condition
- New construction: Yes
- Year built: 2023
Utilities & green energy
- Sewer: Public Sewer
- Water: Available
Community & neighborhood
Community
- Community features: Pool
Location
- Region: Duncan
- Subdivision: River Falls Pl
HOA & financial
HOA
- Has HOA: Yes
- HOA fee: $250 annually
- Amenities included: Pool
- Services included: Common Area
Price history
| Date | Event | Price |
|---|---|---|
| 4/25/2024 | Sold | $592,900-0.3%$182/sqft |
Source: | ||
| 3/13/2024 | Pending sale | $594,900+0%$183/sqft |
Source: | ||
| 3/11/2024 | Price change | $594,7770%$183/sqft |
Source: | ||
| 2/13/2024 | Price change | $594,900-0.8%$183/sqft |
Source: | ||
| 1/29/2024 | Price change | $599,400-2.6%$184/sqft |
Source: | ||
Public tax history
| Year | Property taxes | Tax assessment |
|---|---|---|
| 2025 | -- | $23,796 |
| 2024 | $3,632 +232.7% | $23,796 +666.4% |
| 2023 | $1,092 | $3,105 +15% |
Find assessor info on the county website
Neighborhood: 29334
Nearby schools
GreatSchools rating
- 3/10River Ridge Elementary SchoolGrades: PK-4Distance: 0.6 mi
- 8/10Florence Chapel Middle SchoolGrades: 7-8Distance: 0.8 mi
- 6/10James Byrnes Freshman AcademyGrades: 9Distance: 3.9 mi
Schools provided by the listing agent
- Elementary: 5-River Ridge
- Middle: 5-Florence Chapel
- High: 5-Byrnes High
Source: SAR. This data may not be complete. We recommend contacting the local school district to confirm school assignments for this home.
Get a cash offer in 3 minutes
Find out how much your home could sell for in as little as 3 minutes with a no-obligation cash offer.
Estimated market value
$599,300
Get a cash offer in 3 minutes
Find out how much your home could sell for in as little as 3 minutes with a no-obligation cash offer.
Estimated market value
$599,300

