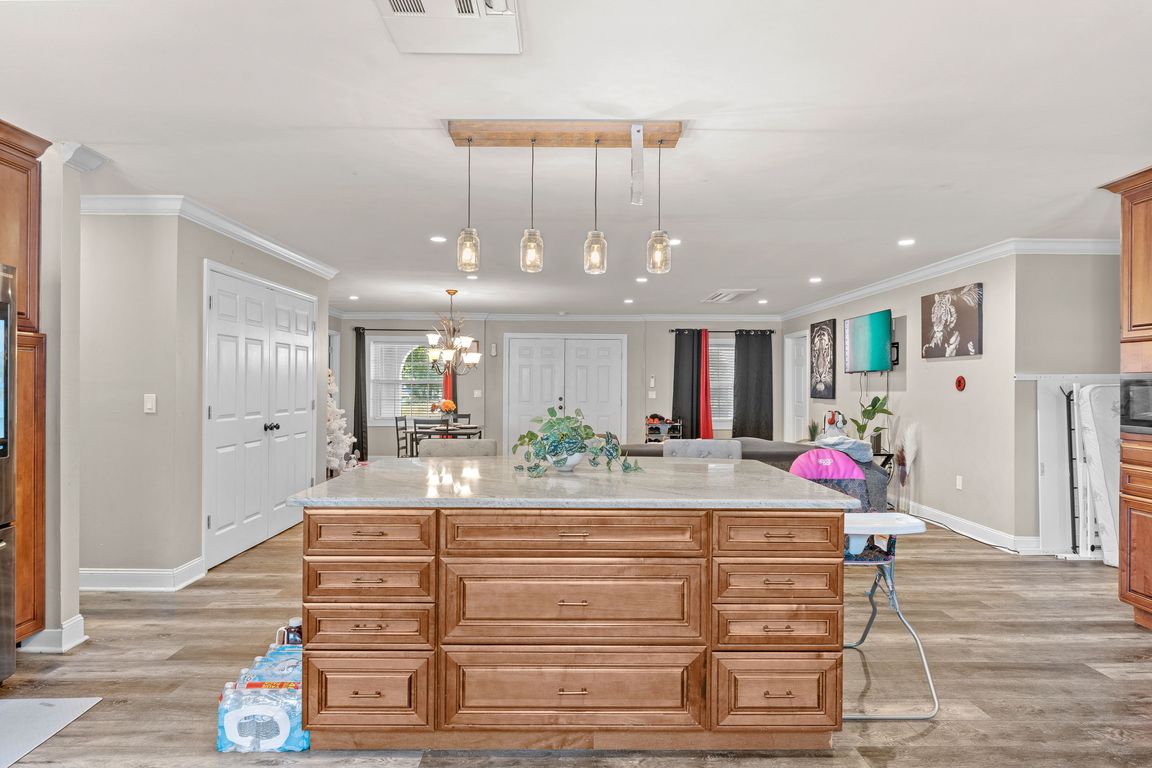
For sale
$810,000
6beds
3,066sqft
603 Mountain Dr, Destin, FL 32541
6beds
3,066sqft
Attached single unit, duplex
Built in 1973
4 Open parking spaces
$264 price/sqft
What's special
Large islandPrivate bathroomNew paintGranite countertopsOversized laundry roomFenced in backyardNew dishwasher
New UPDATES to the 2/2 Unit -- SEE NEW PHOTOS!! (January 2025)Income Producing Duplex with 2 separate units with 6 bedrooms and 6 bathrooms total. Both units have renters in them so it is an instant money maker totaling $4,800 monthly income. No HOA! One unit has 4 ...
- 282 days
- on Zillow |
- 819 |
- 48 |
Source: ECAOR,MLS#: 962633 Originating MLS: Emerald Coast
Originating MLS: Emerald Coast
Travel times
Kitchen
Living Room
Dining Room
Zillow last checked: 7 hours ago
Listing updated: July 06, 2025 at 04:38am
Listed by:
Sherrie D Salas 325-513-9897,
Keller Williams Realty Destin
Source: ECAOR,MLS#: 962633 Originating MLS: Emerald Coast
Originating MLS: Emerald Coast
Facts & features
Interior
Bedrooms & bathrooms
- Bedrooms: 6
- Bathrooms: 6
- Full bathrooms: 6
Primary bedroom
- Features: MBed First Floor
- Level: First
Bedroom
- Level: First
Primary bathroom
- Features: MBath Separate Shwr, MBath Tile
Kitchen
- Level: First
Living room
- Level: First
Heating
- Electric
Cooling
- AC - 2 or More, Electric, Ceiling Fan(s)
Appliances
- Included: Dishwasher, Disposal, Dryer, Ice Maker, Microwave, Double Oven, Range Hood, Refrigerator, Refrigerator W/IceMk, Smooth Stovetop Rnge, Electric Range, Washer, Electric Water Heater, Water Heater - Two +
- Laundry: Washer/Dryer Hookup
Features
- Crown Molding, Kitchen Island, Renovated, Split Bedroom, Bedroom, Dining Room, Kitchen, Living Room, Master Bathroom, Master Bedroom
- Flooring: Laminate, Tile
- Windows: Window Treatments
Interior area
- Total structure area: 3,066
- Total interior livable area: 3,066 sqft
Video & virtual tour
Property
Parking
- Total spaces: 4
- Parking features: Open
- Has uncovered spaces: Yes
Features
- Stories: 1
- Exterior features: Renovated
- Pool features: None
- Fencing: Back Yard,Privacy
Lot
- Size: 10,454.4 Square Feet
- Dimensions: 95 x 120 x 69 x 100
- Features: Interior Lot, Survey Available, Within 1/2 Mile to Water
Details
- Parcel number: 002S220310000HH085
- Zoning description: Commercial,Resid Multi-Family
Construction
Type & style
- Home type: MultiFamily
- Property subtype: Attached Single Unit, Duplex
- Attached to another structure: Yes
Materials
- Block, Concrete, Stucco
- Foundation: Slab
- Roof: Membrane
Condition
- Construction Complete
- Year built: 1973
Utilities & green energy
- Sewer: Public Sewer
- Water: Public
- Utilities for property: Electricity Connected, Phone Connected, Underground Utilities
Community & HOA
Community
- Security: Fire Alarm/Sprinkler, Smoke Detector(s)
- Subdivision: Calhoun S/d To Destin
Location
- Region: Destin
Financial & listing details
- Price per square foot: $264/sqft
- Annual tax amount: $6,799
- Date on market: 11/12/2024
- Listing terms: Conventional,FHA,Other,VA Loan,Option To Renew
- Lease term: 0 - 6 Months,1 - 3 Years
- Total actual rent: 4800
- Electric utility on property: Yes
- Road surface type: Paved