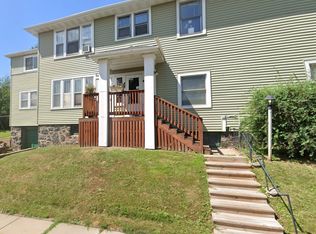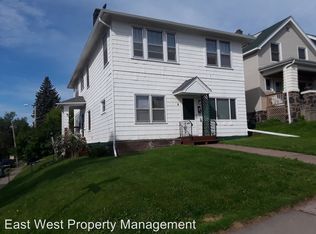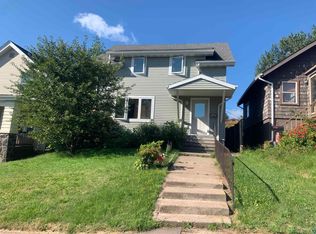Sold for $211,000 on 05/27/25
$211,000
603 N 27th Ave W, Duluth, MN 55806
2beds
1,067sqft
Single Family Residence
Built in 1923
3,920.4 Square Feet Lot
$219,700 Zestimate®
$198/sqft
$1,433 Estimated rent
Home value
$219,700
$191,000 - $253,000
$1,433/mo
Zestimate® history
Loading...
Owner options
Explore your selling options
What's special
Welcome to this charming home featuring 2+ bedrooms and one full bath. Start your day on the cozy covered porch, perfect for enjoying your morning coffee. Step inside to discover the character-filled foyer entry, highlighted by original woodwork, hardwood floors, and built-in shelving. The open concept living and dining rooms create a warm and inviting flow, ideal for both relaxing and entertaining. Upstairs, you'll find two spacious bedrooms, a full bath, and a versatile bonus room - perfect for a home office, nursery, or craft space. The solid bluestone basement provides ample storage, along with a washer and dryer for your convenience. an additional perk includes plenty of off-street parking for two + vehicles. Don't miss out - call for your private showing today.
Zillow last checked: 8 hours ago
Listing updated: June 10, 2025 at 09:14am
Listed by:
Dan Buetow 218-390-8859,
RE/MAX Results
Bought with:
Madeline Amala, MN 40760425 | WI 94808-94
Coldwell Banker Realty - Duluth
Source: Lake Superior Area Realtors,MLS#: 6118295
Facts & features
Interior
Bedrooms & bathrooms
- Bedrooms: 2
- Bathrooms: 1
- Full bathrooms: 1
- Main level bedrooms: 1
Bedroom
- Level: Second
- Area: 102.06 Square Feet
- Dimensions: 12.6 x 8.1
Bedroom
- Level: Second
- Area: 165.06 Square Feet
- Dimensions: 12.6 x 13.1
Bonus room
- Level: Second
- Area: 72.8 Square Feet
- Dimensions: 9.1 x 8
Dining room
- Level: Main
- Area: 123.21 Square Feet
- Dimensions: 11.1 x 11.1
Entry hall
- Level: Main
- Area: 61.04 Square Feet
- Dimensions: 10.9 x 5.6
Foyer
- Level: Main
- Area: 48 Square Feet
- Dimensions: 4.8 x 10
Kitchen
- Level: Main
- Area: 105.55 Square Feet
- Dimensions: 9.5 x 11.11
Living room
- Level: Main
- Area: 165.06 Square Feet
- Dimensions: 12.6 x 13.1
Heating
- Forced Air, Natural Gas
Features
- Basement: Full,Unfinished,Washer Hook-Ups,Dryer Hook-Ups
- Has fireplace: No
Interior area
- Total interior livable area: 1,067 sqft
- Finished area above ground: 1,067
- Finished area below ground: 0
Property
Parking
- Parking features: Off Street, None
- Has uncovered spaces: Yes
Features
- Patio & porch: Porch
Lot
- Size: 3,920 sqft
- Dimensions: 33 x 125
Details
- Foundation area: 572
- Parcel number: 010152000410
Construction
Type & style
- Home type: SingleFamily
- Architectural style: Traditional
- Property subtype: Single Family Residence
Materials
- Metal, Frame/Wood
- Foundation: Stone
Condition
- Previously Owned
- Year built: 1923
Utilities & green energy
- Electric: Minnesota Power
- Sewer: Public Sewer
- Water: Public
Community & neighborhood
Location
- Region: Duluth
Other
Other facts
- Road surface type: Paved
Price history
| Date | Event | Price |
|---|---|---|
| 5/27/2025 | Sold | $211,000+2.9%$198/sqft |
Source: | ||
| 4/3/2025 | Pending sale | $205,000$192/sqft |
Source: | ||
| 3/26/2025 | Contingent | $205,000$192/sqft |
Source: | ||
| 3/21/2025 | Listed for sale | $205,000+41.4%$192/sqft |
Source: | ||
| 12/19/2022 | Sold | $145,000$136/sqft |
Source: | ||
Public tax history
| Year | Property taxes | Tax assessment |
|---|---|---|
| 2024 | $1,978 +25.7% | $152,500 +9.9% |
| 2023 | $1,574 -4% | $138,700 +9.4% |
| 2022 | $1,640 +18% | $126,800 +4% |
Find assessor info on the county website
Neighborhood: Lincoln Park
Nearby schools
GreatSchools rating
- 7/10Piedmont Elementary SchoolGrades: PK-5Distance: 1.6 mi
- 3/10Lincoln Park Middle SchoolGrades: 6-8Distance: 0.5 mi
- 5/10Denfeld Senior High SchoolGrades: 9-12Distance: 1.5 mi

Get pre-qualified for a loan
At Zillow Home Loans, we can pre-qualify you in as little as 5 minutes with no impact to your credit score.An equal housing lender. NMLS #10287.
Sell for more on Zillow
Get a free Zillow Showcase℠ listing and you could sell for .
$219,700
2% more+ $4,394
With Zillow Showcase(estimated)
$224,094

