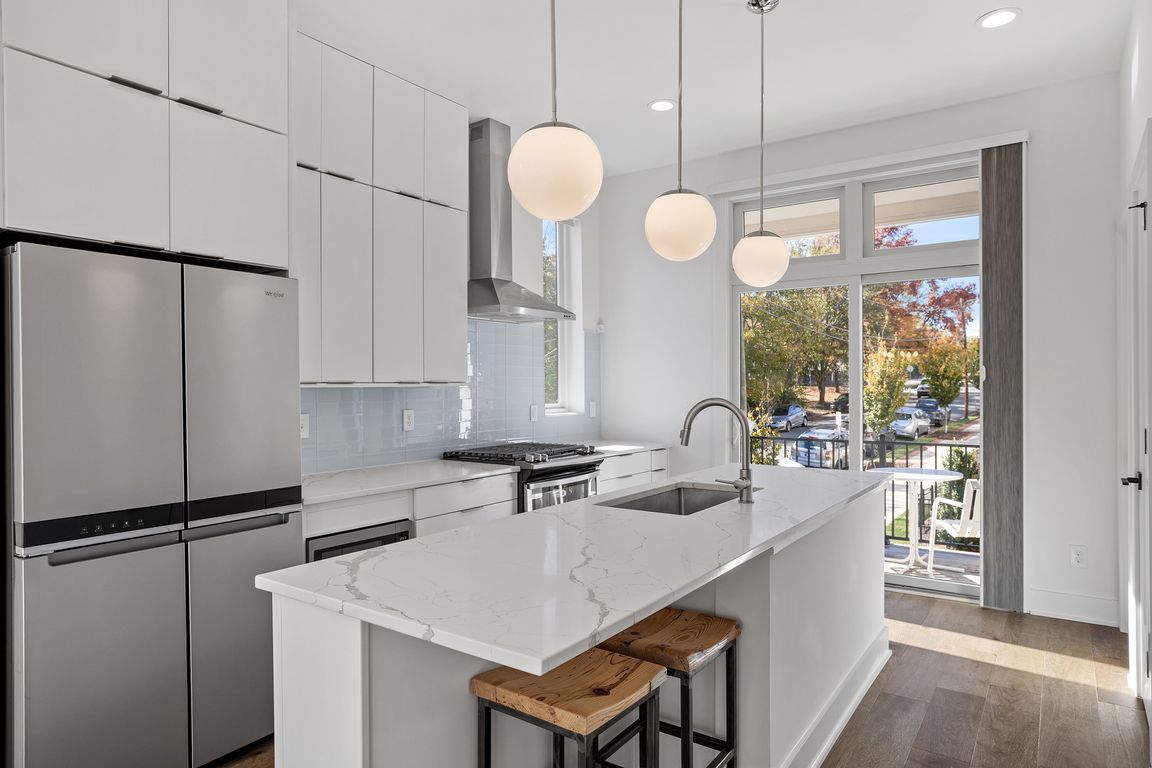Open: Sat 11am-1pm

For sale
$735,000
3beds
1,874sqft
603 N Queen St, Durham, NC 27701
3beds
1,874sqft
Townhouse, residential
Built in 2021
1,306 sqft
1 Attached garage space
$392 price/sqft
$190 monthly HOA fee
What's special
Soaring ceilingsCustom wifi-enabled lutron shadesAbundant sunshineGourmet kitchenBalcony porchFloor-to-ceiling and casement windowsPrivate rooftop deck
Framed by views of the downtown Durham skyline, this one-of-a-kind, modern and sophisticated end-unit townhome offers an airy open floor plan with soaring ceilings, eastern exposure, and rich hardwoods throughout the main areas. If you love natural lighting, this home is the one for you! Floor-to-ceiling ...
- 1 day |
- 120 |
- 3 |
Source: Doorify MLS,MLS#: 10131903
Travel times
Family Room
Dining Room
Kitchen
Primary Bedroom
Primary Bathroom
Rooftop Deck
Balcony
Outdoor
Zillow last checked: 8 hours ago
Listing updated: November 07, 2025 at 10:38am
Listed by:
Dave Wylie 252-412-4646,
Compass -- Chapel Hill - Durham
Source: Doorify MLS,MLS#: 10131903
Facts & features
Interior
Bedrooms & bathrooms
- Bedrooms: 3
- Bathrooms: 3
- Full bathrooms: 2
- 1/2 bathrooms: 1
Heating
- Forced Air, Heat Pump, Zoned
Cooling
- Central Air, Zoned
Appliances
- Included: Dishwasher, Dryer, ENERGY STAR Qualified Appliances, Gas Range, Microwave, Range Hood, Refrigerator, Stainless Steel Appliance(s), Tankless Water Heater, Washer
Features
- Bathtub/Shower Combination, Ceiling Fan(s), Chandelier, Entrance Foyer, High Ceilings, High Speed Internet, Kitchen Island, Kitchen/Dining Room Combination, Pantry, Quartz Counters, Smooth Ceilings, Walk-In Closet(s), Walk-In Shower
- Flooring: Carpet, Ceramic Tile, Hardwood
- Doors: Sliding Doors
- Windows: Blinds, Display Window(s), Double Pane Windows, Screens, Window Treatments
- Common walls with other units/homes: End Unit
Interior area
- Total structure area: 1,874
- Total interior livable area: 1,874 sqft
- Finished area above ground: 1,874
- Finished area below ground: 0
Video & virtual tour
Property
Parking
- Total spaces: 2
- Parking features: Attached, Electric Vehicle Charging Station(s), Garage, Garage Door Opener, Garage Faces Rear
- Attached garage spaces: 1
Features
- Levels: Three Or More
- Stories: 3
- Patio & porch: Awning(s), Deck, Porch, Other
- Exterior features: Awning(s), Rain Gutters
- Has view: Yes
- View description: Downtown
Lot
- Size: 1,306.8 Square Feet
- Features: Landscaped
Details
- Parcel number: 0831171754
- Special conditions: Standard
Construction
Type & style
- Home type: Townhouse
- Architectural style: Contemporary, Modern
- Property subtype: Townhouse, Residential
- Attached to another structure: Yes
Materials
- Brick Veneer, Fiber Cement
- Foundation: Slab
- Roof: Membrane
Condition
- New construction: No
- Year built: 2021
Utilities & green energy
- Sewer: Public Sewer
- Water: Public
- Utilities for property: Cable Connected, Electricity Connected, Natural Gas Connected, Sewer Connected, Water Connected
Green energy
- Energy efficient items: Lighting, Thermostat
- Water conservation: Water-Smart Landscaping
Community & HOA
Community
- Subdivision: Elliott Square
HOA
- Has HOA: Yes
- Amenities included: Landscaping, Maintenance Grounds, Picnic Area
- Services included: Maintenance Grounds
- HOA fee: $190 monthly
Location
- Region: Durham
Financial & listing details
- Price per square foot: $392/sqft
- Tax assessed value: $13,703
- Annual tax amount: $7,182
- Date on market: 11/7/2025