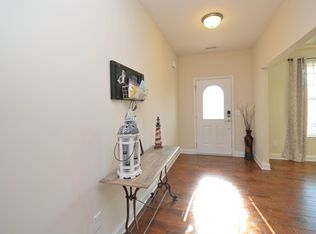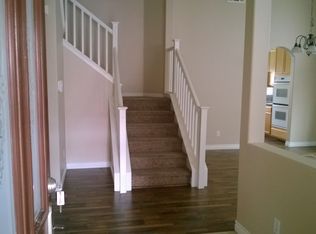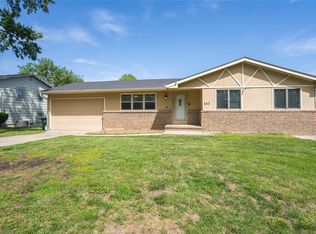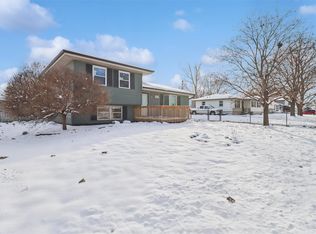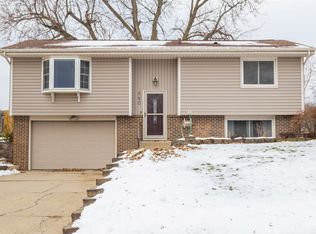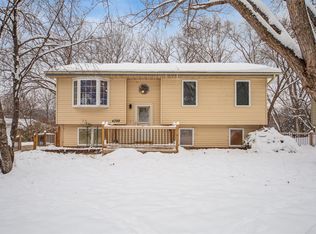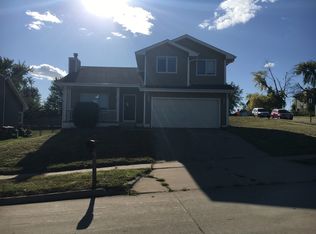This one-of-a-kind 4-bedroom, 3-bath home (including an outdoor pool bath!) offers the ultimate in comfort, fun, and functionality. Thoughtfully updated throughout, you'll love the bright and open layout, starting with the beautifully remodeled kitchen featuring , stylish cabinets, newer appliances, expansive countertops, and not one but two pot fillers: one for the adults and one for the animals!
The open-concept design creates an inviting, airy feel that flows seamlessly into the living and dining spaces perfect for entertaining or simply relaxing. Head downstairs to the finished basement where you'll find a second family room, additional bedroom, and a full bathroom ideal for guests, teens, or a home office.
Step outside into your private backyard paradise! Enjoy multiple seating areas on the oversized deck, take a dip in the pool, and keep the indoors dry thanks to the convenient outdoor half-bath. A fenced play area provides a safe space for kids or pets to roam free.
Located just one block from the Pleasant Hill Youth Center and Doanes Park, you'll have easy access to baseball fields, basketball and tennis courts, and more. This meticulously maintained home is move-in ready don't miss your chance to own a slice of paradise in a fantastic location!
For sale
Price cut: $5K (11/4)
$254,900
603 Parkwood Blvd, Pleasant Hill, IA 50327
4beds
960sqft
Est.:
Single Family Residence
Built in 1972
10,105.92 Square Feet Lot
$254,400 Zestimate®
$266/sqft
$-- HOA
What's special
- 4 days |
- 176 |
- 5 |
Likely to sell faster than
Zillow last checked: 8 hours ago
Listing updated: 21 hours ago
Listed by:
Kathy Swanson (515)778-3638,
RE/MAX Concepts
Source: DMMLS,MLS#: 723571 Originating MLS: Des Moines Area Association of REALTORS
Originating MLS: Des Moines Area Association of REALTORS
Tour with a local agent
Facts & features
Interior
Bedrooms & bathrooms
- Bedrooms: 4
- Bathrooms: 3
- Full bathrooms: 1
- 3/4 bathrooms: 1
- 1/2 bathrooms: 1
- Main level bedrooms: 3
Heating
- Forced Air, Gas, Natural Gas
Cooling
- Central Air
Appliances
- Included: Dryer, Dishwasher, Microwave, Refrigerator, Stove, Washer
Features
- Dining Area, Cable TV
- Flooring: Laminate
Interior area
- Total structure area: 960
- Total interior livable area: 960 sqft
- Finished area below ground: 700
Video & virtual tour
Property
Parking
- Total spaces: 2
- Parking features: Detached, Garage, Two Car Garage
- Garage spaces: 2
Features
- Levels: One
- Stories: 1
- Patio & porch: Deck
- Exterior features: Deck
- Pool features: Above Ground
- Fencing: Wood
Lot
- Size: 10,105.92 Square Feet
- Dimensions: 75 x 135
- Features: Rectangular Lot
Details
- Parcel number: 22100107107000
- Zoning: R-2
Construction
Type & style
- Home type: SingleFamily
- Architectural style: Ranch
- Property subtype: Single Family Residence
Materials
- Vinyl Siding
- Foundation: Block
- Roof: Asphalt,Shingle
Condition
- Year built: 1972
Utilities & green energy
- Sewer: Public Sewer
- Water: Public
Community & HOA
Community
- Security: Smoke Detector(s)
HOA
- Has HOA: No
Location
- Region: Pleasant Hill
Financial & listing details
- Price per square foot: $266/sqft
- Tax assessed value: $241,600
- Annual tax amount: $4,564
- Date on market: 8/4/2025
- Cumulative days on market: 139 days
- Listing terms: Cash,Conventional,Contract,FHA,VA Loan
- Road surface type: Concrete
Estimated market value
$254,400
$242,000 - $267,000
$1,999/mo
Price history
Price history
| Date | Event | Price |
|---|---|---|
| 12/20/2025 | Listed for sale | $254,900$266/sqft |
Source: | ||
| 12/16/2025 | Pending sale | $254,900$266/sqft |
Source: | ||
| 11/4/2025 | Price change | $254,900-1.9%$266/sqft |
Source: | ||
| 10/8/2025 | Price change | $259,900-3.7%$271/sqft |
Source: | ||
| 9/23/2025 | Price change | $269,900-1.8%$281/sqft |
Source: | ||
Public tax history
Public tax history
| Year | Property taxes | Tax assessment |
|---|---|---|
| 2024 | $3,962 +3.4% | $241,600 |
| 2023 | $3,830 +5.9% | $241,600 +23.9% |
| 2022 | $3,616 +4% | $195,000 +4.9% |
Find assessor info on the county website
BuyAbility℠ payment
Est. payment
$1,652/mo
Principal & interest
$1221
Property taxes
$342
Home insurance
$89
Climate risks
Neighborhood: 50327
Nearby schools
GreatSchools rating
- 5/10Pleasant Hill Elementary SchoolGrades: K-5Distance: 0.4 mi
- 1/10Hoyt Middle SchoolGrades: 6-8Distance: 2.7 mi
- 2/10East High SchoolGrades: 9-12Distance: 4.6 mi
Schools provided by the listing agent
- District: Des Moines Independent
Source: DMMLS. This data may not be complete. We recommend contacting the local school district to confirm school assignments for this home.
- Loading
- Loading
