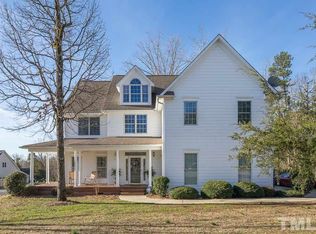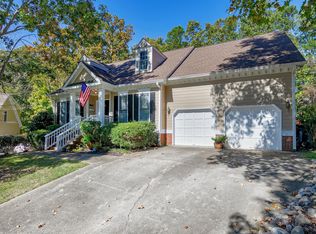Sold for $480,000 on 07/18/25
$480,000
603 Red Cedar Cir, Durham, NC 27712
3beds
2,360sqft
Single Family Residence, Residential
Built in 2004
0.27 Acres Lot
$474,800 Zestimate®
$203/sqft
$2,526 Estimated rent
Home value
$474,800
$446,000 - $503,000
$2,526/mo
Zestimate® history
Loading...
Owner options
Explore your selling options
What's special
Sought after Treyburn in North Durham Generous open living spaces adorn this lovely single floor open floor plan living delight. Tucked away on Red Cedar Dr. in ''Award Winning Treyburn'', this home rests amongst this well established community. One floor living with just the bonus room on the 2nd floor over garage. The expansive living room features a gas burning fireplace, doors to back deck, open to the dining room, eat-in kitchen for wonderful connectivity when enjoying community together. The kitchen features a bar to cozy up to do homework, study or work on a project. Solid surface countertops, many cabinets and countertops and a good size walk in pantry. Hardwoods throughout except Baths, Beds & Bonus. The primary bedroom suite is very spacious and has a tray ceiling and expansive windows to the back yard. A wooded area between this property and the property behind, provides a lovely view and some privacy. Double sink vanity shower stall and jetted soaking tub garnish the Bath. The walk-in closet is generous in size. The Laundry Room next to the attached 2 Car spacious garage may serve as a mud room and extra storage. Garage has an area to the side for additional storage. Over the garage is a finished bonus room. NEW in 2025: some paint throughout inside, carpet in primary bedroom and bonus room & stairs to bonus room. Deck stained. Landscaping touched up. House is turn-key, very clean and ready for you to move in. Treyburn is situated on a Lake that features a City Park where you may rent boats. Join Treyburn Country Club for Golf, Tennis, Aquatic, Event Spaces, Fitness, Dining, Golf Outings, Kids Club. Great Location: 4 mins to Treyburn Country Club & Show HIll Rd. Park, 6 mins to Little River Fishing Facility, 9 mins to North Durham Library, 10 mins to Harris Teeter Grocery & CVS, 13 mins Duke Regional Hospital, 19 mins to Downtown Durham, 23 mins to Duke University & Hospital. 29 mins to RTP 32 mins to Raleigh-Durham International Airport.
Zillow last checked: 8 hours ago
Listing updated: October 28, 2025 at 01:05am
Listed by:
Carl Johnson 919-880-0904,
Coldwell Banker - HPW
Bought with:
Jessica Wilson, 285527
Burton Realty Group Inc
Source: Doorify MLS,MLS#: 10104072
Facts & features
Interior
Bedrooms & bathrooms
- Bedrooms: 3
- Bathrooms: 2
- Full bathrooms: 2
Heating
- Floor Furnace, Forced Air, Natural Gas
Cooling
- Electric, Heat Pump
Appliances
- Included: Dishwasher, Dryer, Electric Range, Gas Water Heater, Ice Maker, Microwave, Refrigerator, Washer
- Laundry: Laundry Room, Main Level
Features
- Ceiling Fan(s), Eat-in Kitchen, Entrance Foyer, High Ceilings, Pantry, Room Over Garage, Separate Shower, Smooth Ceilings, Soaking Tub, Tray Ceiling(s), Walk-In Closet(s), Water Closet
- Flooring: Vinyl, Wood
- Windows: Blinds, Insulated Windows
- Number of fireplaces: 1
- Fireplace features: Gas, Living Room
Interior area
- Total structure area: 2,360
- Total interior livable area: 2,360 sqft
- Finished area above ground: 2,360
- Finished area below ground: 0
Property
Parking
- Total spaces: 3
- Parking features: Garage Door Opener, Garage Faces Side
- Attached garage spaces: 2
- Uncovered spaces: 1
Features
- Levels: One
- Stories: 1
- Patio & porch: Deck
- Exterior features: Rain Gutters
- Has view: Yes
Lot
- Size: 0.27 Acres
- Dimensions: 84 x 137 x 80 x 147
- Features: Landscaped
Details
- Parcel number: 192381
- Special conditions: Standard
Construction
Type & style
- Home type: SingleFamily
- Architectural style: Bungalow, Craftsman
- Property subtype: Single Family Residence, Residential
Materials
- Fiber Cement, Stone
- Foundation: Block
- Roof: Asphalt
Condition
- New construction: No
- Year built: 2004
- Major remodel year: 2004
Details
- Builder name: Cimarron Homes
Utilities & green energy
- Sewer: Public Sewer
- Water: Public
- Utilities for property: Cable Available, Electricity Connected, Natural Gas Connected, Septic Connected, Water Connected
Community & neighborhood
Location
- Region: Durham
- Subdivision: Treyburn
HOA & financial
HOA
- Has HOA: Yes
- HOA fee: $600 annually
- Services included: None
Other
Other facts
- Road surface type: Asphalt
Price history
| Date | Event | Price |
|---|---|---|
| 7/18/2025 | Sold | $480,000+1.1%$203/sqft |
Source: | ||
| 6/22/2025 | Pending sale | $475,000$201/sqft |
Source: | ||
| 6/19/2025 | Listed for sale | $475,000+97.1%$201/sqft |
Source: | ||
| 3/31/2020 | Listing removed | $1,950$1/sqft |
Source: Block & Associates Realty #2306088 | ||
| 3/6/2020 | Listed for rent | $1,950+5.4%$1/sqft |
Source: Block & Associates Realty #2306088 | ||
Public tax history
| Year | Property taxes | Tax assessment |
|---|---|---|
| 2025 | $4,477 +17.3% | $451,587 +65% |
| 2024 | $3,817 +6.5% | $273,647 |
| 2023 | $3,585 +2.3% | $273,647 |
Find assessor info on the county website
Neighborhood: Treyburn
Nearby schools
GreatSchools rating
- 4/10Little River ElementaryGrades: PK-8Distance: 2.1 mi
- 2/10Northern HighGrades: 9-12Distance: 3.9 mi
- 4/10Lucas Middle SchoolGrades: 6-8Distance: 2.2 mi
Schools provided by the listing agent
- Elementary: Durham - Little River
- Middle: Durham - Lucas
- High: Durham - Northern
Source: Doorify MLS. This data may not be complete. We recommend contacting the local school district to confirm school assignments for this home.
Get a cash offer in 3 minutes
Find out how much your home could sell for in as little as 3 minutes with a no-obligation cash offer.
Estimated market value
$474,800
Get a cash offer in 3 minutes
Find out how much your home could sell for in as little as 3 minutes with a no-obligation cash offer.
Estimated market value
$474,800

