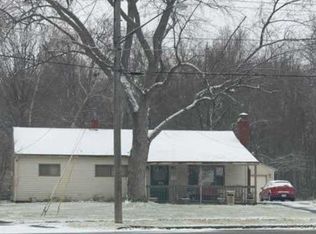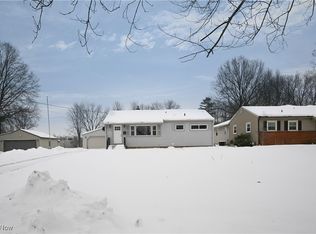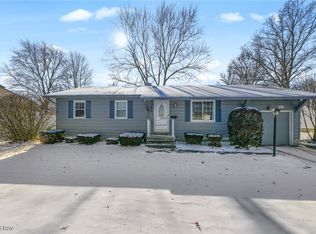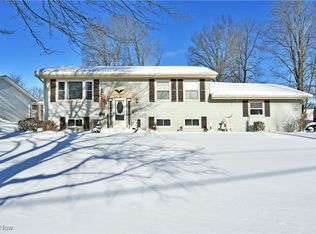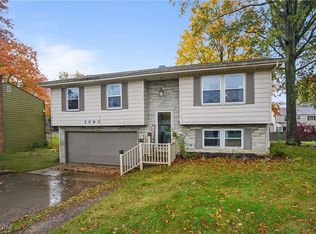NEW YEAR...NEW PRICE! This new construction three bedroom, two bath one story villa is AVAILABLE FOR IMMEDIATE OCCUPANCY at the VILLAS AT FALCON CREST II. Located on lot #61 (one of 13 lots in the second phase) is a tried and true open concept plan with the features buyers are looking for in a great Austintown location close to everything. YOUR PETS ARE WELCOME with limited restrictions! The charming front porch is a delight to decorate for the changing seasons. The accessible plan is highlighted by the spacious kitchen featuring a huge pantry closet, farm sink and stainless appliances and leads to a back patio. The great room is light and bright. Plenty of storage throughout. Recessed lighting and luxury vinyl tile are throughout the main area with carpeting in the bedrooms. The primary suite has a walk-in closet, double vanities, commode, shower and spacious linen closet. Two additional bedrooms share a full bath with tub/shower. Call for information. One year builder warranty.
New construction
Price cut: $10K (1/3)
$324,000
603 S Raccoon Rd #61, Youngstown, OH 44515
3beds
1,513sqft
Est.:
Condominium
Built in 2024
-- sqft lot
$-- Zestimate®
$214/sqft
$250/mo HOA
What's special
Recessed lightingCharming front porchStainless appliancesFarm sinkBack patioSpacious linen closetCarpeting in the bedrooms
- 248 days |
- 643 |
- 21 |
Zillow last checked: 8 hours ago
Listing updated: January 25, 2026 at 04:08pm
Listing Provided by:
Linda M Kiraly LKiraly@stoufferrealty.com330-727-2073,
Berkshire Hathaway HomeServices Stouffer Realty
Source: MLS Now,MLS#: 5100188 Originating MLS: Youngstown Columbiana Association of REALTORS
Originating MLS: Youngstown Columbiana Association of REALTORS
Tour with a local agent
Facts & features
Interior
Bedrooms & bathrooms
- Bedrooms: 3
- Bathrooms: 2
- Full bathrooms: 2
- Main level bathrooms: 2
- Main level bedrooms: 3
Primary bedroom
- Description: Flooring: Carpet
- Level: First
- Dimensions: 15.00 x 12.00
Bedroom
- Description: Flooring: Carpet
- Level: First
- Dimensions: 12.00 x 11.00
Bedroom
- Description: Flooring: Carpet
- Level: First
- Dimensions: 12.00 x 11.00
Eat in kitchen
- Description: Flooring: Luxury Vinyl Tile
- Level: First
- Dimensions: 16.00 x 16.00
Great room
- Description: Flooring: Luxury Vinyl Tile
- Level: First
- Dimensions: 16.00 x 16.00
Laundry
- Description: Flooring: Luxury Vinyl Tile
- Level: First
- Dimensions: 11.00 x 6.00
Heating
- Forced Air, Gas
Cooling
- Central Air
Appliances
- Included: Dishwasher, Disposal, Microwave, Range, Refrigerator
- Laundry: Main Level, Laundry Room, In Unit
Features
- Built-in Features, Double Vanity, Eat-in Kitchen, Open Floorplan, Pantry, Recessed Lighting, Walk-In Closet(s)
- Basement: None
- Has fireplace: No
Interior area
- Total structure area: 1,513
- Total interior livable area: 1,513 sqft
- Finished area above ground: 1,513
Video & virtual tour
Property
Parking
- Total spaces: 2
- Parking features: Attached, Garage, Paved
- Attached garage spaces: 2
Features
- Levels: One
- Stories: 1
- Patio & porch: Front Porch, Patio, Wrap Around
- Has view: Yes
- View description: Trees/Woods
Details
- Parcel number: 480120013.000
- Special conditions: Builder Owned
Construction
Type & style
- Home type: Condo
- Architectural style: Ranch
- Property subtype: Condominium
Materials
- Vinyl Siding
- Foundation: Block
- Roof: Asphalt,Fiberglass
Condition
- New Construction
- New construction: Yes
- Year built: 2024
Details
- Builder name: Pallotta Construction, Llc
- Warranty included: Yes
Utilities & green energy
- Sewer: Public Sewer
- Water: Public
Community & HOA
Community
- Security: Smoke Detector(s)
- Subdivision: Marybrook Mdws Condo
HOA
- Has HOA: No
- Services included: Association Management, Maintenance Grounds, Reserve Fund, Sewer, Snow Removal, Trash, Water
- HOA fee: $250 monthly
Location
- Region: Youngstown
Financial & listing details
- Price per square foot: $214/sqft
- Date on market: 6/5/2025
- Cumulative days on market: 248 days
- Listing terms: Cash,Conventional
Estimated market value
Not available
Estimated sales range
Not available
Not available
Price history
Price history
| Date | Event | Price |
|---|---|---|
| 1/3/2026 | Price change | $324,000-3%$214/sqft |
Source: | ||
| 10/22/2025 | Price change | $334,000-4.3%$221/sqft |
Source: | ||
| 6/5/2025 | Listed for sale | $349,000+7.7%$231/sqft |
Source: | ||
| 4/16/2024 | Listing removed | -- |
Source: | ||
| 3/6/2024 | Listed for sale | $324,000$214/sqft |
Source: | ||
Public tax history
Public tax history
Tax history is unavailable.BuyAbility℠ payment
Est. payment
$2,315/mo
Principal & interest
$1566
Property taxes
$386
Other costs
$363
Climate risks
Neighborhood: 44515
Nearby schools
GreatSchools rating
- NAAustintown Elementary SchoolGrades: PK-2Distance: 0.7 mi
- 7/10Austintown Middle SchoolGrades: 6-8Distance: 0.3 mi
- 5/10Fitch High SchoolGrades: 9-12Distance: 0.6 mi
Schools provided by the listing agent
- District: Austintown LSD - 5001
Source: MLS Now. This data may not be complete. We recommend contacting the local school district to confirm school assignments for this home.
- Loading
- Loading
