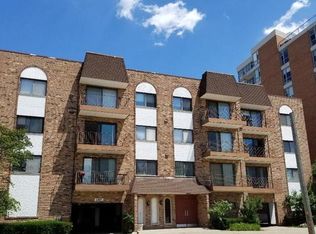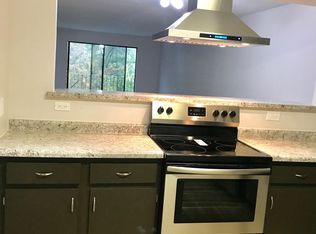Closed
$190,000
603 S River Rd APT 2D, Des Plaines, IL 60016
2beds
1,200sqft
Condominium, Single Family Residence
Built in 1982
-- sqft lot
$244,300 Zestimate®
$158/sqft
$1,987 Estimated rent
Home value
$244,300
$230,000 - $259,000
$1,987/mo
Zestimate® history
Loading...
Owner options
Explore your selling options
What's special
Welcome to your dream home! This move-in ready, high-floor condo offers a spacious and comfortable living experience. Boasting 2 bedrooms and 2 bathrooms, this condo has been meticulously updated to provide modern comforts and style. Step inside to discover all-new carpeting throughout the bedrooms and hallways, creating a cozy and inviting atmosphere. The recent upgrades continue with a new furnace, new A/C condenser, and freshly painted ceilings and walls throughout, ensuring a pristine and refreshing ambiance. The bedrooms are generously sized, offering ample space for relaxation and personalization. Each bedroom comes with large closet space, providing convenient storage solutions for your belongings. Convenience is at your doorstep, as this fantastic condo is just steps away from the Metra station, making commuting a breeze. Additionally, you'll find yourself conveniently located across from various shops, including the popular Shop and Save grocery store, making errands effortless. This elevator building offers a welcoming lobby and a package/mail vestibule, adding an extra layer of convenience and security. It also comes with a dedicated storage locker for the unit. No need to worry about parking, as this unit comes with an assigned garage parking space (space 17), ensuring your vehicle is always safely stored. Don't miss the opportunity to make this fantastic condo your new home. Schedule a viewing today and envision a life of comfort, convenience, and style in this move-in ready gem.
Zillow last checked: 8 hours ago
Listing updated: July 21, 2023 at 07:11am
Listing courtesy of:
Marc Zaparaniuk 312-319-1168,
Compass
Bought with:
Diana Varva, SFR
Coldwell Banker Realty
Source: MRED as distributed by MLS GRID,MLS#: 11801629
Facts & features
Interior
Bedrooms & bathrooms
- Bedrooms: 2
- Bathrooms: 2
- Full bathrooms: 2
Primary bedroom
- Features: Flooring (Carpet), Bathroom (Full)
- Level: Main
- Area: 209 Square Feet
- Dimensions: 19X11
Bedroom 2
- Features: Flooring (Carpet)
- Level: Main
- Area: 176 Square Feet
- Dimensions: 16X11
Balcony porch lanai
- Level: Main
- Area: 60 Square Feet
- Dimensions: 10X6
Dining room
- Level: Main
- Area: 100 Square Feet
- Dimensions: 10X10
Kitchen
- Level: Main
- Area: 121 Square Feet
- Dimensions: 11X11
Living room
- Level: Main
- Area: 300 Square Feet
- Dimensions: 12X25
Storage
- Level: Main
- Area: 18 Square Feet
- Dimensions: 3X6
Heating
- Electric
Cooling
- Central Air
Appliances
- Included: Range, Microwave, Dishwasher
Features
- Basement: None
Interior area
- Total structure area: 0
- Total interior livable area: 1,200 sqft
Property
Parking
- Total spaces: 1
- Parking features: On Site, Garage Owned, Attached, Garage
- Attached garage spaces: 1
Accessibility
- Accessibility features: No Disability Access
Details
- Parcel number: 09163020221017
- Special conditions: None
Construction
Type & style
- Home type: Condo
- Property subtype: Condominium, Single Family Residence
Materials
- Brick
Condition
- New construction: No
- Year built: 1982
Details
- Builder model: CONDO
Utilities & green energy
- Sewer: Public Sewer
- Water: Lake Michigan, Public
Community & neighborhood
Location
- Region: Des Plaines
HOA & financial
HOA
- Has HOA: Yes
- HOA fee: $259 monthly
- Services included: Heat, Water, Parking, Insurance, Exterior Maintenance, Snow Removal
Other
Other facts
- Listing terms: Cash
- Ownership: Condo
Price history
| Date | Event | Price |
|---|---|---|
| 7/20/2023 | Sold | $190,000-4.5%$158/sqft |
Source: | ||
| 6/15/2023 | Contingent | $199,000$166/sqft |
Source: | ||
| 6/7/2023 | Listed for sale | $199,000+17.1%$166/sqft |
Source: | ||
| 7/12/2022 | Sold | $170,000-2.9%$142/sqft |
Source: Public Record Report a problem | ||
| 4/18/2022 | Listed for sale | $175,000+9.4%$146/sqft |
Source: | ||
Public tax history
| Year | Property taxes | Tax assessment |
|---|---|---|
| 2023 | $4,069 +2.5% | $15,433 |
| 2022 | $3,971 +23.1% | $15,433 +47% |
| 2021 | $3,227 +1.7% | $10,499 |
Find assessor info on the county website
Neighborhood: 60016
Nearby schools
GreatSchools rating
- 3/10North Elementary SchoolGrades: K-5Distance: 0.2 mi
- 7/10Chippewa Middle SchoolGrades: 6-8Distance: 1.5 mi
- 7/10Maine West High SchoolGrades: 9-12Distance: 1.9 mi
Schools provided by the listing agent
- Elementary: North Elementary School
- Middle: Chippewa Middle School
- High: Maine West High School
- District: 62
Source: MRED as distributed by MLS GRID. This data may not be complete. We recommend contacting the local school district to confirm school assignments for this home.

Get pre-qualified for a loan
At Zillow Home Loans, we can pre-qualify you in as little as 5 minutes with no impact to your credit score.An equal housing lender. NMLS #10287.

