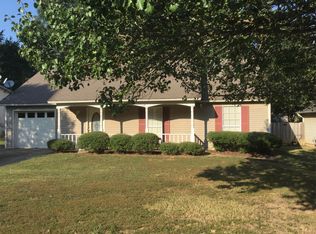Closed
$219,900
603 S Shobe Rd, Bryant, AR 72022
3beds
1,629sqft
Single Family Residence
Built in 1991
0.39 Acres Lot
$222,200 Zestimate®
$135/sqft
$1,701 Estimated rent
Home value
$222,200
$204,000 - $242,000
$1,701/mo
Zestimate® history
Loading...
Owner options
Explore your selling options
What's special
Nestled in the heart of Bryant, this cozy home with a beautiful front porch is ready to welcome you to calm, peaceful evenings with rocking chairs, sipping iced tea and solving the world‘s problems. As you enter the home, you will love the cottage style ambience and the beautiful luxury vinyl floor wood planks. The neutral color palette makes for a nice and airy feel with the painted brick fireplace as the focal point of the living room. As you enter the eat in kitchen, you will love all the natural light and a space big enough for hosting Sunday lunch with the family. The moss-colored painted shaker cabinetry looks like something out of a magazine. The home boasts three nice sized bedrooms with brand new carpet and walk-in closets. Two of the bedrooms have the perfect place for little reading nooks in the dormer window alcoves overlooking the front yard. It has two full bathrooms and one 1/2 bath with modernized countertops and fixtures. The large backyard has plenty of room for grilling with friends & room for the kids to run and play. Imagine what the mature trees are going to look like in the fall. This home is ready to welcome a new family to the neighborhood.
Zillow last checked: 8 hours ago
Listing updated: September 19, 2025 at 12:49pm
Listed by:
Scott Cobb 501-351-2622,
Truman Ball Real Estate
Bought with:
Courtney M Jones, AR
Century 21 Parker & Scroggins Realty - Bryant
Source: CARMLS,MLS#: 25032444
Facts & features
Interior
Bedrooms & bathrooms
- Bedrooms: 3
- Bathrooms: 3
- Full bathrooms: 2
- 1/2 bathrooms: 1
Dining room
- Features: Eat-in Kitchen
Heating
- Natural Gas
Cooling
- Electric
Appliances
- Included: Free-Standing Range, Electric Range, Dishwasher, Disposal, Gas Water Heater
- Laundry: Washer Hookup, Electric Dryer Hookup
Features
- Sheet Rock, Primary Bedroom/Main Lv, 2 Bedrooms Same Level
- Flooring: Carpet, Tile, Luxury Vinyl
- Doors: Insulated Doors
- Windows: Insulated Windows
- Basement: None
- Has fireplace: Yes
- Fireplace features: Factory Built, Gas Starter
Interior area
- Total structure area: 1,629
- Total interior livable area: 1,629 sqft
Property
Parking
- Total spaces: 2
- Parking features: Garage, Two Car
- Has garage: Yes
Features
- Levels: Two
- Stories: 2
- Patio & porch: Patio
- Exterior features: Rain Gutters
- Fencing: Partial
Lot
- Size: 0.39 Acres
- Dimensions: 127 x 201
- Features: Level, Subdivided
Details
- Parcel number: 84003584000
Construction
Type & style
- Home type: SingleFamily
- Architectural style: Traditional
- Property subtype: Single Family Residence
Materials
- Metal/Vinyl Siding
- Foundation: Slab
- Roof: Composition
Condition
- New construction: No
- Year built: 1991
Utilities & green energy
- Electric: Elec-Municipal (+Entergy)
- Gas: Gas-Natural
- Sewer: Public Sewer
- Water: Public
- Utilities for property: Natural Gas Connected
Green energy
- Energy efficient items: Doors
Community & neighborhood
Community
- Community features: No Fee
Location
- Region: Bryant
- Subdivision: CARYWOOD
HOA & financial
HOA
- Has HOA: No
Other
Other facts
- Listing terms: VA Loan,FHA,Conventional,Cash
- Road surface type: Paved
Price history
| Date | Event | Price |
|---|---|---|
| 9/18/2025 | Sold | $219,900$135/sqft |
Source: | ||
| 8/30/2025 | Contingent | $219,900$135/sqft |
Source: | ||
| 8/14/2025 | Listed for sale | $219,900+83.3%$135/sqft |
Source: | ||
| 12/22/2010 | Sold | $120,000+1.7%$74/sqft |
Source: Public Record Report a problem | ||
| 11/15/2010 | Price change | $118,000-8.5%$72/sqft |
Source: Keller Williams Realty LR Branch #10255539 Report a problem | ||
Public tax history
| Year | Property taxes | Tax assessment |
|---|---|---|
| 2024 | $1,189 -0.1% | $31,570 +4.5% |
| 2023 | $1,191 +5.4% | $30,200 +4.8% |
| 2022 | $1,130 +6.2% | $28,830 +5% |
Find assessor info on the county website
Neighborhood: 72022
Nearby schools
GreatSchools rating
- 9/10Bryant Elementary SchoolGrades: PK-5Distance: 1 mi
- 6/10Bryant Middle SchoolGrades: 6-7Distance: 0.8 mi
- 5/10Bryant High SchoolGrades: 10-12Distance: 0.9 mi
Get pre-qualified for a loan
At Zillow Home Loans, we can pre-qualify you in as little as 5 minutes with no impact to your credit score.An equal housing lender. NMLS #10287.
Sell with ease on Zillow
Get a Zillow Showcase℠ listing at no additional cost and you could sell for —faster.
$222,200
2% more+$4,444
With Zillow Showcase(estimated)$226,644
