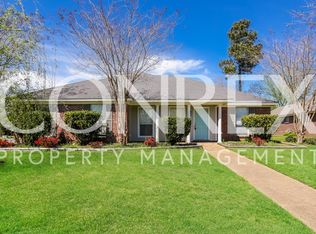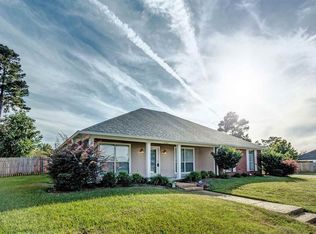Beautiful home in Oak Grove off Old Fannin! This cozy 3 bed/2 bath home is located in a quiet cul-de-sac and has many features such as a beautiful gas fireplace, large living room with many built-ins and plenty of storage, spacious master suite with a walk-in closet, and jetted tub in the master bath. You will love your large covered back patio, perfect for entertaining and relaxing. On one side of the garage, there is an enclosed space that is set up like an office with a window unit a/c inside garage. This home is eligible for $0 down financing through USDA Rural Housing for Qualified Buyers. Don't wait, this home is ready for its new owners so call your Realtor today and schedule a showing!
This property is off market, which means it's not currently listed for sale or rent on Zillow. This may be different from what's available on other websites or public sources.


