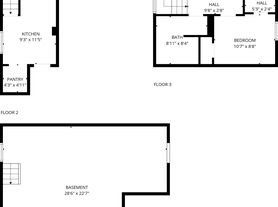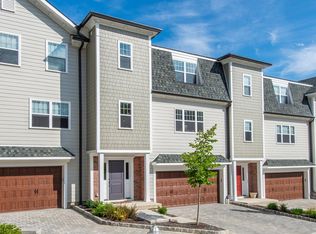Modern design meets everyday comfort in this beautifully built 3-bedroom, 2.5-bath townhouse. With an open layout, soaring ceilings, and gleaming oak hardwood floors, this home is filled with natural light and stylish finishes throughout. The gourmet kitchen is a true centerpiece, featuring custom soft-close cabinetry, quartz countertops, a large center island with built-in microwave and seating, sleek tile backsplash, and a full stainless steel appliance package. The kitchen flows seamlessly into the dining area and living room, where a gas fireplace adds warmth and character perfect for entertaining or quiet nights in. Upstairs, the spacious primary suite offers a spa-inspired bath with dual vanities and a glass-enclosed shower. Two additional bedrooms and another full bath provide comfort and flexibility for guests, home office, or hobbies. Additional highlights include HardiePlank and cultured stone exterior, Pella windows, two-zone heat and central air, reserved garage parking plus driveway space, and a large lower level ideal for storage or future finishing. A welcoming foyer with mudroom area adds everyday convenience. Located just minutes from Summit's vibrant downtown, top-rated schools, Overlook Hospital, The Mall at Short Hills, parks, golf, major highways, and NYC train service.
Copyright Garden State Multiple Listing Service, L.L.C. All rights reserved. Information is deemed reliable but not guaranteed.
Townhouse for rent
$7,125/mo
603 Springfield Ave #102, Summit, NJ 07901
3beds
2,276sqft
Price may not include required fees and charges.
Townhouse
Available now
Central air
Forced air, fireplace
What's special
Gas fireplaceSoaring ceilingsDual vanitiesGleaming oak hardwood floorsFilled with natural lightStylish finishesGourmet kitchen
- 38 days |
- -- |
- -- |
Travel times
Looking to buy when your lease ends?
Consider a first-time homebuyer savings account designed to grow your down payment with up to a 6% match & a competitive APY.
Facts & features
Interior
Bedrooms & bathrooms
- Bedrooms: 3
- Bathrooms: 3
- Full bathrooms: 2
- 1/2 bathrooms: 1
Rooms
- Room types: Dining Room
Heating
- Forced Air, Fireplace
Cooling
- Central Air
Appliances
- Included: Dishwasher, Microwave, Refrigerator
Features
- Exhaust Fan
- Has basement: Yes
- Has fireplace: Yes
Interior area
- Total interior livable area: 2,276 sqft
Property
Parking
- Details: Contact manager
Features
- Exterior features: 3 Bedrooms, Basement, Bath Main, Bath(s) Other, Carbon Monoxide Detector, Common Area Maintenance included in rent, Exhaust Fan, Garbage included in rent, Gas, Heating system: Forced Air, Kitchen, Living Room, Lot Features: Residential Area, Maintenance-Common Area included in rent, No Utilities included in rent, Powder Room, Range/Oven-Gas, Residential Area, Taxes included in rent
Details
- Parcel number: 2918018030000000070000
Construction
Type & style
- Home type: Townhouse
- Property subtype: Townhouse
Condition
- Year built: 2024
Utilities & green energy
- Utilities for property: Garbage
Community & HOA
Location
- Region: Summit
Financial & listing details
- Lease term: 12 Months
Price history
| Date | Event | Price |
|---|---|---|
| 10/12/2025 | Listed for rent | $7,125$3/sqft |
Source: | ||
| 10/9/2025 | Listing removed | $7,125$3/sqft |
Source: | ||
| 10/4/2025 | Price change | $7,125+3.6%$3/sqft |
Source: | ||
| 8/23/2025 | Listed for rent | $6,875$3/sqft |
Source: | ||
| 7/23/2025 | Listing removed | $1,299,000$571/sqft |
Source: | ||
Neighborhood: 07901
There are 2 available units in this apartment building

