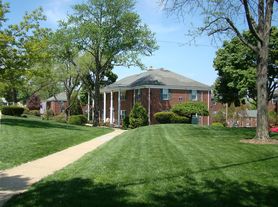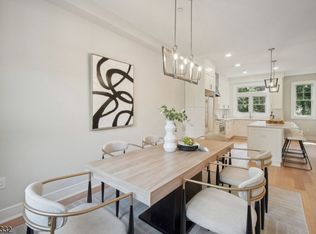NEW CONSTRUCTION! Superbly designed CUSTOM townhouse with fabulous open floor plan boasting high ceilings, modern bathrooms and oak hardwood floors throughout. This 3 BEDROOM / 2.1 BATH unit offers gorgeous finishes and designer features throughout. The Chef's eat-in kitchen features wood soft-close cabinets, quartz counters, center island with a built-in microwave and seating for four, tile backsplash and a full stainless steel appliance package. The kitchen flows into the dining area and living room beyond, featuring a gas-burning fireplace. The spacious primary bedroom is located on the main level and features a spa-like ensuite full bath with dual vanities and a stall shower. Two additional guest bedrooms are tucked away on the top floor along with another full bathroom. This lovely unit also features HardiePlank and cultured stone exterior, two-zone heat & central air, Pella windows, and much more! Entry foyer also serves as a convenient mud room. Just minutes from Summit's thriving and robust downtown, top-rated public and private schools, parks, golf, The Mall at Short Hills, Overlook Hospital, major highways & NYC train station.
Copyright Garden State Multiple Listing Service, L.L.C. All rights reserved. Information is deemed reliable but not guaranteed.
Townhouse for rent
$7,000/mo
603 Springfield Ave UNIT 101, Summit, NJ 07901
3beds
1,580sqft
Price may not include required fees and charges.
Townhouse
Available now
-- Pets
Central air
-- Laundry
-- Parking
Forced air
What's special
- 42 days
- on Zillow |
- -- |
- -- |
Travel times
Looking to buy when your lease ends?
Consider a first-time homebuyer savings account designed to grow your down payment with up to a 6% match & 3.83% APY.
Facts & features
Interior
Bedrooms & bathrooms
- Bedrooms: 3
- Bathrooms: 3
- Full bathrooms: 2
- 1/2 bathrooms: 1
Rooms
- Room types: Dining Room
Heating
- Forced Air
Cooling
- Central Air
Appliances
- Included: Dishwasher, Refrigerator
Features
- Exhaust Fan
- Flooring: Tile, Wood
- Has basement: Yes
Interior area
- Total interior livable area: 1,580 sqft
Property
Parking
- Details: Contact manager
Features
- Exterior features: 3 Bedrooms, Basement, Bath Main, Bath(s) Other, Carbon Monoxide Detector, Common Area Maintenance included in rent, Exhaust Fan, Flooring: Wood, Garbage included in rent, Gas Water Heater, Heating system: Forced Air, Kitchen, Living Room, Lot Features: Residential Area, Maintenance-Common Area included in rent, No Utilities included in rent, Powder Room, Range/Oven-Gas, Rec Room, Residential Area, Sewage included in rent, Taxes included in rent, Utility Room
Details
- Parcel number: 2918018030000000070000
Construction
Type & style
- Home type: Townhouse
- Property subtype: Townhouse
Condition
- Year built: 2024
Utilities & green energy
- Utilities for property: Garbage, Sewage
Community & HOA
Location
- Region: Summit
Financial & listing details
- Lease term: 12 Months
Price history
| Date | Event | Price |
|---|---|---|
| 10/4/2025 | Price change | $7,000+3.7%$4/sqft |
Source: | ||
| 8/23/2025 | Listed for rent | $6,750$4/sqft |
Source: | ||
| 8/12/2025 | Listing removed | $1,275,000$807/sqft |
Source: | ||
| 4/30/2025 | Price change | $1,275,000-3.8%$807/sqft |
Source: | ||
| 3/31/2025 | Listed for sale | $1,325,000-3.6%$839/sqft |
Source: | ||
Neighborhood: 07901
There are 4 available units in this apartment building

