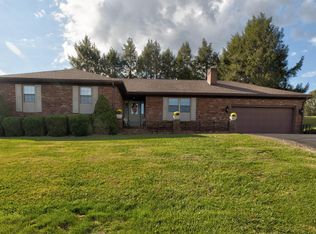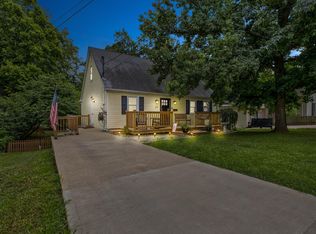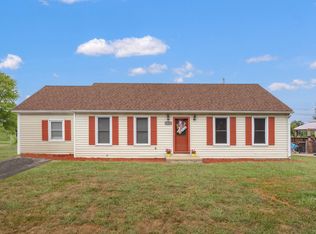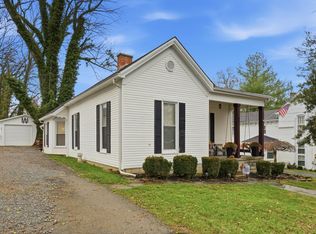Stately, charming, and low maintenance! Beautiful all brick ranch in Brookmede Subdivision being offered for sale. Great floor plan, with an open layout between the living room with beamed vaulted ceilings, the dining area, and kitchen. Beautiful flooring throughout. Formal entry room provides great space for entertaining, bright and open, for family gatherings or game nights. The fireplace in the main living room is warm and inviting in all seasons, and the large patio out back is a perfect summer grilling spot - or just for sunning and plants! Massive windows line the back side of the main living space, providing excellent natural light and view of a pretty backyard. Three spacious bedrooms, two full baths, and an oversized garage round out the perks. Shelving in garage will remain. There's also a ramp inside the garage walking into the house, can be removed or kept. Immaculately maintained and as solid as they come, this one won't last long!
Contingent
Price cut: $4.5K (9/19)
$275,000
603 Springview Ct, Mount Sterling, KY 40353
3beds
1,815sqft
Est.:
Single Family Residence
Built in 1977
0.35 Acres Lot
$267,800 Zestimate®
$152/sqft
$-- HOA
What's special
Large patioShelving in garageOversized garageFormal entry roomOpen layoutBeamed vaulted ceilingsNatural light
- 208 days |
- 55 |
- 2 |
Zillow last checked: 8 hours ago
Listing updated: October 05, 2025 at 10:39am
Listed by:
Janet C Wigginton 606-748-1741,
Keller Williams Commonwealth - Georgetown
Source: Imagine MLS,MLS#: 25010346
Facts & features
Interior
Bedrooms & bathrooms
- Bedrooms: 3
- Bathrooms: 2
- Full bathrooms: 2
Primary bedroom
- Level: First
Bedroom 1
- Level: First
Bedroom 2
- Level: First
Bathroom 1
- Description: Full Bath
- Level: First
Bathroom 2
- Description: Full Bath
- Level: First
Dining room
- Level: First
Great room
- Level: First
Kitchen
- Level: First
Living room
- Level: First
Heating
- Electric, Forced Air
Cooling
- Electric, Heat Pump
Appliances
- Included: Dishwasher, Microwave, Refrigerator, Range
- Laundry: Electric Dryer Hookup, Main Level, Washer Hookup
Features
- Entrance Foyer, Master Downstairs, Ceiling Fan(s)
- Flooring: Carpet, Laminate, Tile
- Windows: Insulated Windows, Blinds
- Has basement: No
- Has fireplace: Yes
- Fireplace features: Great Room, Masonry, Ventless
Interior area
- Total structure area: 1,815
- Total interior livable area: 1,815 sqft
- Finished area above ground: 1,815
- Finished area below ground: 0
Property
Parking
- Total spaces: 2
- Parking features: Attached Garage, Driveway, Garage Door Opener, Garage Faces Front
- Garage spaces: 2
- Has uncovered spaces: Yes
Features
- Levels: One
- Patio & porch: Patio, Porch
- Fencing: None
- Has view: Yes
- View description: Neighborhood
Lot
- Size: 0.35 Acres
Details
- Parcel number: 23M3010009.00
Construction
Type & style
- Home type: SingleFamily
- Architectural style: Ranch
- Property subtype: Single Family Residence
Materials
- Brick Veneer
- Foundation: Block
- Roof: Dimensional Style,Shingle
Condition
- Year built: 1977
Utilities & green energy
- Sewer: Public Sewer
- Water: Public
Community & HOA
Community
- Subdivision: Brookmede
Location
- Region: Mount Sterling
Financial & listing details
- Price per square foot: $152/sqft
- Tax assessed value: $125,000
- Annual tax amount: $835
- Date on market: 8/10/2025
Estimated market value
$267,800
$254,000 - $281,000
$1,743/mo
Price history
Price history
| Date | Event | Price |
|---|---|---|
| 10/5/2025 | Contingent | $275,000$152/sqft |
Source: | ||
| 9/19/2025 | Price change | $275,000-1.6%$152/sqft |
Source: | ||
| 8/14/2025 | Price change | $279,500-1.9%$154/sqft |
Source: | ||
| 8/11/2025 | Listed for sale | $284,900$157/sqft |
Source: | ||
| 7/23/2025 | Contingent | $284,900$157/sqft |
Source: | ||
Public tax history
Public tax history
| Year | Property taxes | Tax assessment |
|---|---|---|
| 2021 | $835 -1.6% | $125,000 |
| 2020 | $848 -0.4% | $125,000 |
| 2019 | $852 | $125,000 |
Find assessor info on the county website
BuyAbility℠ payment
Est. payment
$1,334/mo
Principal & interest
$1066
Property taxes
$172
Home insurance
$96
Climate risks
Neighborhood: 40353
Nearby schools
GreatSchools rating
- 5/10Mapleton Elementary SchoolGrades: PK-5Distance: 0.8 mi
- 3/10McNabb Middle SchoolGrades: 6-8Distance: 1.2 mi
- 5/10Montgomery County High SchoolGrades: 9-12Distance: 1 mi
Schools provided by the listing agent
- Elementary: Mapleton
- Middle: McNabb
- High: Montgomery Co
Source: Imagine MLS. This data may not be complete. We recommend contacting the local school district to confirm school assignments for this home.
- Loading




