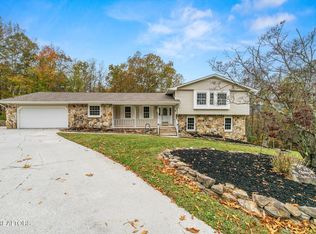Sold for $289,000
$289,000
603 Stephens Rd, Rocky Top, TN 37769
4beds
2,600sqft
Single Family Residence
Built in 1976
0.56 Acres Lot
$333,400 Zestimate®
$111/sqft
$2,336 Estimated rent
Home value
$333,400
$313,000 - $353,000
$2,336/mo
Zestimate® history
Loading...
Owner options
Explore your selling options
What's special
In minutes you can be at a few different full service marinas, an hour to the Smokey Mountains, and 30 minutes to thousands of acres for hunting, camping, riding, and more. This home has been updated in 2012 and 2021. The home offers 4 bedrooms, 2 bathrooms, living room, kitchen, dining room, sunroom, and more. The main level has 3 bedrooms with the 4th remaining downstairs. Outside you will find a fenced yard and a covered area. Perfect location to entertain family and friends. Call for more information .
Zillow last checked: 8 hours ago
Listing updated: August 14, 2023 at 07:58am
Listed by:
Jason Young 865-599-0611,
Tammaro Realty, LLC
Bought with:
Deborah Hill-Hobby, 253742
The Real Estate Firm, Inc.
Source: East Tennessee Realtors,MLS#: 1229634
Facts & features
Interior
Bedrooms & bathrooms
- Bedrooms: 4
- Bathrooms: 2
- Full bathrooms: 2
Heating
- Central, Forced Air, Natural Gas
Cooling
- Central Air, Ceiling Fan(s)
Appliances
- Included: Dishwasher, Microwave, Range, Refrigerator
Features
- Flooring: Carpet, Hardwood
- Windows: Windows - Vinyl
- Basement: Finished
- Number of fireplaces: 2
- Fireplace features: Gas Log
Interior area
- Total structure area: 2,600
- Total interior livable area: 2,600 sqft
Property
Parking
- Parking features: Carport
- Has carport: Yes
Features
- Has view: Yes
- View description: Country Setting, Trees/Woods
Lot
- Size: 0.56 Acres
- Features: Wooded, Irregular Lot, Rolling Slope
Details
- Additional structures: Storage
- Parcel number: 009 044.08
Construction
Type & style
- Home type: SingleFamily
- Architectural style: Traditional
- Property subtype: Single Family Residence
Materials
- Vinyl Siding, Brick
Condition
- Year built: 1976
Utilities & green energy
- Sewer: Septic Tank
- Water: Public
Community & neighborhood
Location
- Region: Rocky Top
Other
Other facts
- Listing terms: USDA/Rural,FHA,Cash,Conventional
Price history
| Date | Event | Price |
|---|---|---|
| 7/24/2023 | Sold | $289,000-3.7%$111/sqft |
Source: | ||
| 7/3/2023 | Pending sale | $300,000$115/sqft |
Source: | ||
| 6/29/2023 | Price change | $300,000-7.7%$115/sqft |
Source: | ||
| 6/19/2023 | Price change | $325,000-13.3%$125/sqft |
Source: | ||
| 6/15/2023 | Price change | $375,000-6.3%$144/sqft |
Source: | ||
Public tax history
| Year | Property taxes | Tax assessment |
|---|---|---|
| 2025 | $1,153 +6.2% | $76,700 +85.6% |
| 2024 | $1,086 | $41,325 |
| 2023 | $1,086 | $41,325 |
Find assessor info on the county website
Neighborhood: 37769
Nearby schools
GreatSchools rating
- 5/10Lake City Elementary SchoolGrades: PK-5Distance: 1.2 mi
- 4/10Lake City Middle SchoolGrades: 6-8Distance: 1.6 mi
- 4/10Anderson County High SchoolGrades: 9-12Distance: 5.4 mi
Get pre-qualified for a loan
At Zillow Home Loans, we can pre-qualify you in as little as 5 minutes with no impact to your credit score.An equal housing lender. NMLS #10287.
