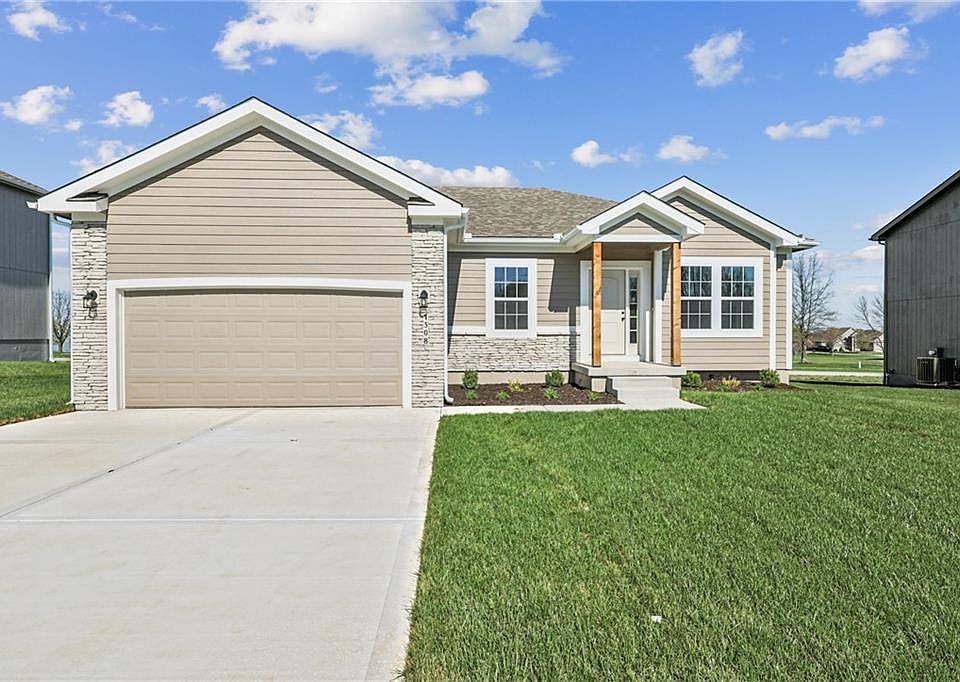The Westridge is a 4-bedroom, 3-bath split-entry home that’s a favorite for good reason. It features an open layout that feels bright and welcoming, with plenty of room to spread out.
The bedrooms are generously sized, giving everyone their own comfortable space. Downstairs, you'll find a second living room—perfect for movie nights, game days, or a play area. The large garage offers plenty of room for parking, storage, or even a workshop.
If you're looking for space, function, and a layout that works, the Westridge delivers!
To make your move even easier, this home comes equipped with garage door openers, a brand-new refrigerator, and blinds already installed! Don’t miss the chance to make this incredible home your own—schedule a tour today!
Pending
$344,900
603 Summer Dawn Ct, Belton, MO 64012
4beds
1,928sqft
Single Family Residence
Built in 2024
0.26 Acres Lot
$-- Zestimate®
$179/sqft
$-- HOA
What's special
Large garageBright and welcomingOpen layout
Call: (913) 354-4499
- 258 days |
- 212 |
- 4 |
Zillow last checked: 7 hours ago
Listing updated: September 25, 2025 at 12:46pm
Listing Provided by:
Wade Fitzmaurice 816-854-0100,
Fitz Osborn Real Estate LLC,
Megan Osborn 816-309-6256,
Fitz Osborn Real Estate LLC
Source: Heartland MLS as distributed by MLS GRID,MLS#: 2527217
Travel times
Schedule tour
Select your preferred tour type — either in-person or real-time video tour — then discuss available options with the builder representative you're connected with.
Facts & features
Interior
Bedrooms & bathrooms
- Bedrooms: 4
- Bathrooms: 3
- Full bathrooms: 3
Dining room
- Description: Kit/Dining Combo
Heating
- Natural Gas
Cooling
- Electric
Appliances
- Included: Dishwasher, Disposal, Microwave, Stainless Steel Appliance(s)
- Laundry: Lower Level
Features
- Ceiling Fan(s), Custom Cabinets, Kitchen Island
- Basement: Basement BR,Finished
- Number of fireplaces: 1
- Fireplace features: Great Room
Interior area
- Total structure area: 1,928
- Total interior livable area: 1,928 sqft
- Finished area above ground: 1,402
- Finished area below ground: 526
Video & virtual tour
Property
Parking
- Total spaces: 2
- Parking features: Garage Faces Front
- Garage spaces: 2
Lot
- Size: 0.26 Acres
Details
- Parcel number: 1481331
Construction
Type & style
- Home type: SingleFamily
- Property subtype: Single Family Residence
Materials
- Frame, Lap Siding
- Roof: Composition
Condition
- New Construction
- New construction: Yes
- Year built: 2024
Details
- Builder model: Westridge
- Builder name: Autumn Ridge Homes
Utilities & green energy
- Sewer: Public Sewer
- Water: Public
Community & HOA
Community
- Subdivision: Autumn Ridge - Belton
HOA
- Has HOA: Yes
- HOA name: Edgewood Villas
Location
- Region: Belton
Financial & listing details
- Price per square foot: $179/sqft
- Date on market: 1/24/2025
- Listing terms: Cash,Conventional,FHA,VA Loan
- Ownership: Private
About the community
View community details
1412 S 7 Highway Suite D, Blue Springs, MO 64014
Source: Fitz Osborn Real Estate
