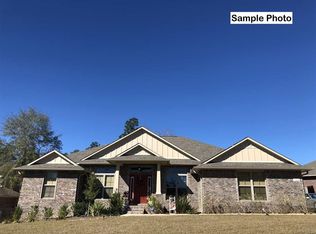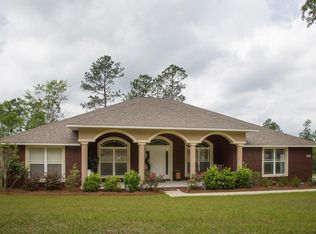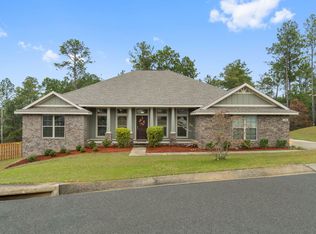Step into your new home, beautifully located on a spacious, landscaped lot in the esteemed Fox Valley of Crestview. Featuring 4 bedrooms and 3 baths along with an office, formal dining, and Florida room. This home exudes elegance from the moment you enter. The high ceilings with crown molding create an airy atmosphere, while the trey ceilings in the expansive living room add a touch of sophistication. The office and dining room are illuminated by oversized windows, filling the space with natural light and highlighting interior details like bullnose cornered walls. This residence blends modern charm with warmth. At its heart is the central, eat-in kitchen, showcasing stunning grey granite countertops that complement the rich maplewood cabinets. It also includes stainless steel appliances, a breakfast bar, a center island, and a walk-in pantry. The split-bedroom floorplan offers privacy, with a primary bedroom with its own en suite (dual vanity, garden tub, walk-in shower, dual walk-in closets) on one side of the home, while on the other side are two guest bedrooms sharing a full bath and separate mother-in-law suite with the third full bath. The lot has a large fenced-in backyard with a woodland view, sizable deck, and 2 car garage. Pet-friendly policies, subject to owner approval and a non-refundable pet fee, ensure that your furry companions are welcome. Plus, our strict no-smoking policy promotes a pristine and health-conscious living environment for all residents.
This property is off market, which means it's not currently listed for sale or rent on Zillow. This may be different from what's available on other websites or public sources.




