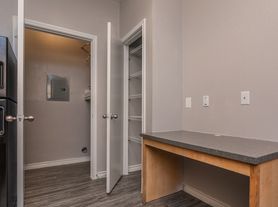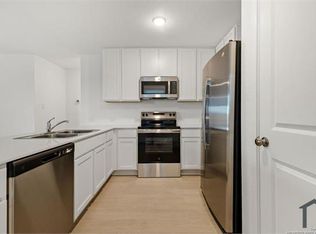Spacious two-story in Mission del Lago featuring 4 bedrooms, 2.5 baths, and a versatile game room. Open kitchen with gas stove, no carpet, ceiling fans throughout, washer & dryer, plus solar panels for energy savings! Enjoy a private yard with a shed and no rear neighbors and access to golf, pool, and parks!
Renter is responsible for utilitlies and yard maintenance.
House for rent
$1,590/mo
603 Vermilion, San Antonio, TX 78221
4beds
1,953sqft
Price may not include required fees and charges.
Single family residence
Available now
Cats, small dogs OK
Central air
In unit laundry
-- Parking
-- Heating
What's special
Gas stovePrivate yardWasher and dryerOpen kitchen
- 6 days |
- -- |
- -- |
Travel times
Renting now? Get $1,000 closer to owning
Unlock a $400 renter bonus, plus up to a $600 savings match when you open a Foyer+ account.
Offers by Foyer; terms for both apply. Details on landing page.
Facts & features
Interior
Bedrooms & bathrooms
- Bedrooms: 4
- Bathrooms: 3
- Full bathrooms: 2
- 1/2 bathrooms: 1
Cooling
- Central Air
Appliances
- Included: Dishwasher, Dryer, Freezer, Oven, Refrigerator, Washer
- Laundry: In Unit
Features
- Flooring: Hardwood
Interior area
- Total interior livable area: 1,953 sqft
Property
Parking
- Details: Contact manager
Details
- Parcel number: 1342715
Construction
Type & style
- Home type: SingleFamily
- Property subtype: Single Family Residence
Community & HOA
Location
- Region: San Antonio
Financial & listing details
- Lease term: 1 Year
Price history
| Date | Event | Price |
|---|---|---|
| 10/2/2025 | Listed for rent | $1,590$1/sqft |
Source: Zillow Rentals | ||
| 9/5/2025 | Sold | -- |
Source: | ||
| 8/19/2025 | Pending sale | $259,990$133/sqft |
Source: | ||
| 8/12/2025 | Contingent | $259,990$133/sqft |
Source: | ||
| 6/25/2025 | Price change | $259,990-3.7%$133/sqft |
Source: | ||

