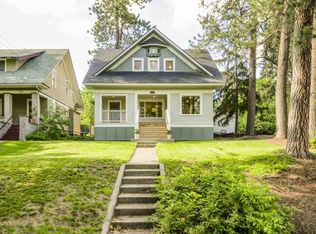Closed
$732,000
603 W 13th Ave, Spokane, WA 99204
4beds
--baths
3,244sqft
Single Family Residence
Built in 1910
5,662.8 Square Feet Lot
$739,400 Zestimate®
$226/sqft
$2,572 Estimated rent
Home value
$739,400
$680,000 - $806,000
$2,572/mo
Zestimate® history
Loading...
Owner options
Explore your selling options
What's special
Stunning Cliff Park Craftsman 2 story! This lovingly maintained home is full of amazing details incl beautiful hardwood floors w/intricate inlay, leaded glass windows, box beam ceilings, picture & plate rails, & restored lighting. All the rooms are large and inviting. Living room has newer gas fireplace insert, restored wood mantle, & original hearth tile. Formal dining features gorgeous built in hutch w/mirror inlay & window bench. Music room off dining could also serve as a den or library. Kitchen has solid wood cabinets & stainless appliances incl. newer Bosch dishwasher. 3 very large bedrooms on the 2nd level ALL with terrific walk in closet space & built in dressers, hallway linen storage & full bath. Primary bedroom has original glass doors to private covered porch. Basement is finished with a 4th bedroom, family room with built in shelving & storage and laundry with 3/4 bath and future wine cellar or pantry storage. New high eff HVAC/CAC heat pump. Flyer in Assoc Docs w/addt'l features & Video
Zillow last checked: 8 hours ago
Listing updated: June 13, 2024 at 08:01am
Listed by:
Melissa Blaine 509-879-7858,
Coldwell Banker Tomlinson
Source: SMLS,MLS#: 202416547
Facts & features
Interior
Bedrooms & bathrooms
- Bedrooms: 4
Basement
- Level: Basement
First floor
- Level: First
- Area: 1222 Square Feet
Other
- Level: Second
- Area: 800 Square Feet
Heating
- Natural Gas, Forced Air, Heat Pump
Cooling
- Central Air
Appliances
- Included: Free-Standing Range, Dishwasher, Refrigerator, Washer, Dryer
- Laundry: In Basement
Features
- Natural Woodwork
- Flooring: Wood
- Windows: Multi Pane Windows, Wood Frames
- Basement: Full,Partially Finished,Rec/Family Area,Walk-Out Access
- Number of fireplaces: 1
- Fireplace features: Gas
Interior area
- Total structure area: 3,244
- Total interior livable area: 3,244 sqft
Property
Parking
- Total spaces: 1
- Parking features: Detached, Garage Door Opener, Shared Driveway
- Garage spaces: 1
- Has uncovered spaces: Yes
Features
- Levels: One and One Half
- Stories: 2
- Fencing: Fenced Yard
Lot
- Size: 5,662 sqft
- Features: Sprinkler - Automatic, Level
Details
- Parcel number: 35194.0631
Construction
Type & style
- Home type: SingleFamily
- Architectural style: Craftsman
- Property subtype: Single Family Residence
Materials
- Stucco, Wood Siding
- Roof: Composition
Condition
- New construction: No
- Year built: 1910
Community & neighborhood
Location
- Region: Spokane
- Subdivision: Cliff Park Addition
Other
Other facts
- Listing terms: VA Loan,Conventional,Cash
- Road surface type: Paved
Price history
| Date | Event | Price |
|---|---|---|
| 6/10/2024 | Sold | $732,000+12.6%$226/sqft |
Source: | ||
| 5/19/2024 | Pending sale | $650,000$200/sqft |
Source: | ||
| 5/17/2024 | Listed for sale | $650,000+56.6%$200/sqft |
Source: | ||
| 8/1/2019 | Sold | $415,000+3.8%$128/sqft |
Source: | ||
| 7/18/2019 | Pending sale | $400,000$123/sqft |
Source: Windermere/Manito LLC #201919480 | ||
Public tax history
| Year | Property taxes | Tax assessment |
|---|---|---|
| 2024 | $5,560 +3.4% | $560,800 +1% |
| 2023 | $5,377 +2.2% | $555,400 +3.1% |
| 2022 | $5,263 +17.7% | $538,600 +28.1% |
Find assessor info on the county website
Neighborhood: Cliff-Cannon
Nearby schools
GreatSchools rating
- 5/10Roosevelt Elementary SchoolGrades: PK-6Distance: 0.3 mi
- 7/10Sacajawea Middle SchoolGrades: 7-8Distance: 1.5 mi
- 8/10Lewis & Clark High SchoolGrades: 9-12Distance: 0.6 mi
Schools provided by the listing agent
- Elementary: Roosevelt
- Middle: Sac
- High: Lewis & Clark
- District: Spokane Dist 81
Source: SMLS. This data may not be complete. We recommend contacting the local school district to confirm school assignments for this home.

Get pre-qualified for a loan
At Zillow Home Loans, we can pre-qualify you in as little as 5 minutes with no impact to your credit score.An equal housing lender. NMLS #10287.
Sell for more on Zillow
Get a free Zillow Showcase℠ listing and you could sell for .
$739,400
2% more+ $14,788
With Zillow Showcase(estimated)
$754,188