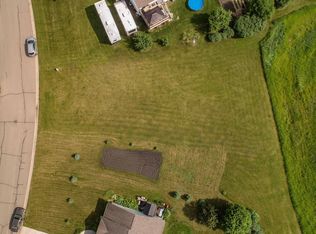Closed
$280,000
603 W 7th Ave, Osakis, MN 56360
3beds
1,500sqft
Single Family Residence
Built in 2006
0.45 Acres Lot
$286,400 Zestimate®
$187/sqft
$1,920 Estimated rent
Home value
$286,400
$229,000 - $355,000
$1,920/mo
Zestimate® history
Loading...
Owner options
Explore your selling options
What's special
Welcome to easy living. This One Level 3 bedroom 2 bath home has no stairs inside or outside. Feel right at home as you enter through the front door into the family room, and transition to the dining/kitchen areas. Open the patio door and move out to a great space to spend your mornings and evenings relaxing or entertaining. The inside has 3 bedrooms, an owners suite bath with jetted tub, walk-in closet, and guest full bath. This home offers both in-floor, forced air furnace and central air for efficiency and affordability through the seasons. This single family home is Not in an association, and has no HOA dues.
Zillow last checked: 8 hours ago
Listing updated: September 02, 2025 at 10:49am
Listed by:
Todd Hocum 320-762-0241,
ERA Viking Realty
Bought with:
Fatima Holm
Central MN Realty LLC
Source: NorthstarMLS as distributed by MLS GRID,MLS#: 6739605
Facts & features
Interior
Bedrooms & bathrooms
- Bedrooms: 3
- Bathrooms: 2
- Full bathrooms: 2
Bedroom 1
- Level: Main
- Area: 156 Square Feet
- Dimensions: 13 x 12
Bedroom 2
- Level: Main
- Area: 100 Square Feet
- Dimensions: 10 x 10
Bedroom 3
- Level: Main
- Area: 120 Square Feet
- Dimensions: 10 x 12
Bathroom
- Level: Main
- Area: 65 Square Feet
- Dimensions: 13 x 5
Bathroom
- Level: Main
- Area: 40 Square Feet
- Dimensions: 8 x 5
Dining room
- Level: Main
- Area: 84 Square Feet
- Dimensions: 12 x 7
Kitchen
- Level: Main
- Area: 144 Square Feet
- Dimensions: 12 x12
Laundry
- Level: Main
- Area: 100 Square Feet
- Dimensions: 20 x 5
Living room
- Level: Main
- Area: 255 Square Feet
- Dimensions: 17 x 15
Heating
- Forced Air, Radiant Floor
Cooling
- Central Air
Features
- Basement: None
- Has fireplace: No
Interior area
- Total structure area: 1,500
- Total interior livable area: 1,500 sqft
- Finished area above ground: 1,500
- Finished area below ground: 0
Property
Parking
- Total spaces: 2
- Parking features: Attached, Concrete, Garage Door Opener, Insulated Garage
- Attached garage spaces: 2
- Has uncovered spaces: Yes
- Details: Garage Dimensions (26 x 20)
Accessibility
- Accessibility features: None
Features
- Levels: One
- Stories: 1
- Patio & porch: Patio
Lot
- Size: 0.45 Acres
- Dimensions: 82 x 217 x 128 x 175
Details
- Foundation area: 1500
- Parcel number: 930639490
- Zoning description: Residential-Single Family
Construction
Type & style
- Home type: SingleFamily
- Property subtype: Single Family Residence
Materials
- Vinyl Siding
- Roof: Asphalt
Condition
- Age of Property: 19
- New construction: No
- Year built: 2006
Utilities & green energy
- Gas: Electric, Natural Gas
- Sewer: City Sewer/Connected
- Water: City Water/Connected
Community & neighborhood
Location
- Region: Osakis
- Subdivision: Osakis Properties 1st Add
HOA & financial
HOA
- Has HOA: No
Price history
| Date | Event | Price |
|---|---|---|
| 8/29/2025 | Sold | $280,000-6%$187/sqft |
Source: | ||
| 8/4/2025 | Pending sale | $298,000$199/sqft |
Source: | ||
| 6/18/2025 | Listed for sale | $298,000+119.9%$199/sqft |
Source: | ||
| 3/30/2017 | Sold | $135,500+29.3%$90/sqft |
Source: | ||
| 7/1/2016 | Sold | $104,800$70/sqft |
Source: Public Record | ||
Public tax history
| Year | Property taxes | Tax assessment |
|---|---|---|
| 2024 | $2,952 -2.6% | $239,200 +4.5% |
| 2023 | $3,032 +19.6% | $228,800 +3.5% |
| 2022 | $2,536 +3.4% | $221,100 +24.6% |
Find assessor info on the county website
Neighborhood: 56360
Nearby schools
GreatSchools rating
- 8/10Osakis Elementary SchoolGrades: PK-6Distance: 0.6 mi
- 9/10Osakis SecondaryGrades: 7-12Distance: 0.6 mi

Get pre-qualified for a loan
At Zillow Home Loans, we can pre-qualify you in as little as 5 minutes with no impact to your credit score.An equal housing lender. NMLS #10287.
