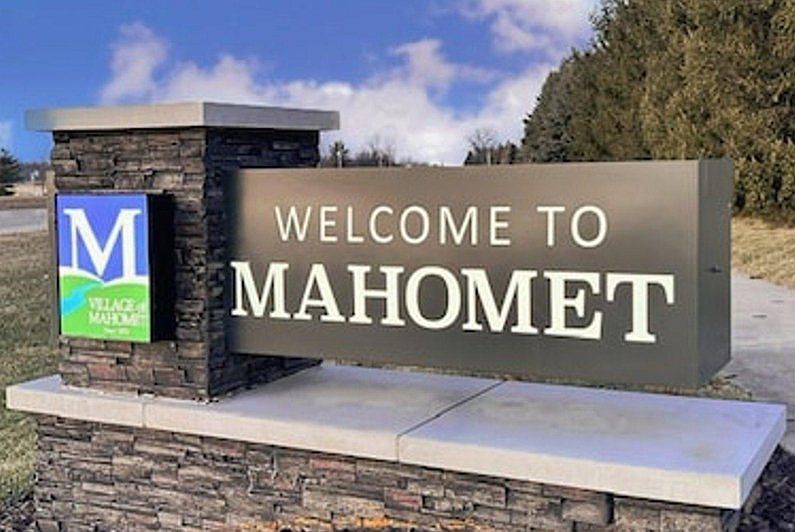Welcome to this stunning, just-completed new construction ranch in the newly developed and highly sought after Sangamon Fields of Mahomet. This home blends style, functionality, and exceptional design in one of Mahomet's most desirable subdivisions. Step into an open-concept floor plan flooded with natural light and anchored by soaring vaulted ceilings in the great room. The split bedroom layout ensures privacy, with the spacious primary suite tucked away, featuring a luxurious spa-like bathroom with a tiled shower, dual vanities, and a large walk-in closet. The heart of the home is the designer kitchen, complete with crisp white cabinetry, quartz countertops, stainless steel appliances, and a bold, custom-painted oversized island that makes a statement without overwhelming the space, perfectly off-set and tastefully done. Adjacent is a bright dining area with backyard views and easy access to the patio. Additional highlights include: Gorgeous hardwood-style plank flooring, Elegant fireplace with custom mantle, Oversized 3-car garage, convenient built-in drop-zone, Full unfinished basement with bathroom rough-in, and Located in the Mahomet-Seymour School District. Outside, enjoy a clean, welcoming facade with stone accents and modern color contrast. This is the kind of custom quality you rarely find in spec homes, ready for immediate occupancy, so you can start enjoying it today.--
Pending
$439,000
603 Wheatley Dr, Mahomet, IL 61853
3beds
1,621sqft
Single Family Residence
Built in 2025
7,475 Square Feet Lot
$-- Zestimate®
$271/sqft
$-- HOA
What's special
Modern color contrastClean welcoming facadeBuilt-in drop-zoneCustom-painted oversized islandStone accentsOpen-concept floor planSplit bedroom layout
- 113 days
- on Zillow |
- 424 |
- 13 |
Zillow last checked: 7 hours ago
Listing updated: August 01, 2025 at 07:54am
Listing courtesy of:
Nate Evans 217-493-9297,
eXp Realty-Mahomet
Source: MRED as distributed by MLS GRID,MLS#: 12277044
Travel times
Schedule tour
Facts & features
Interior
Bedrooms & bathrooms
- Bedrooms: 3
- Bathrooms: 2
- Full bathrooms: 2
Rooms
- Room types: Foyer, Walk In Closet
Primary bedroom
- Features: Flooring (Carpet), Bathroom (Full)
- Level: Main
- Area: 224 Square Feet
- Dimensions: 14X16
Bedroom 2
- Features: Flooring (Carpet)
- Level: Main
- Area: 121 Square Feet
- Dimensions: 11X11
Bedroom 3
- Features: Flooring (Carpet)
- Level: Main
- Area: 121 Square Feet
- Dimensions: 11X11
Dining room
- Features: Flooring (Hardwood)
- Level: Main
- Area: 143 Square Feet
- Dimensions: 13X11
Foyer
- Features: Flooring (Hardwood)
- Level: Main
- Area: 77 Square Feet
- Dimensions: 7X11
Kitchen
- Features: Flooring (Hardwood)
- Level: Main
- Area: 169 Square Feet
- Dimensions: 13X13
Laundry
- Features: Flooring (Ceramic Tile)
- Level: Main
- Area: 60 Square Feet
- Dimensions: 6X10
Living room
- Features: Flooring (Hardwood)
- Level: Main
- Area: 400 Square Feet
- Dimensions: 20X20
Walk in closet
- Features: Flooring (Carpet)
- Level: Main
- Area: 50 Square Feet
- Dimensions: 10X5
Heating
- Natural Gas, Forced Air
Cooling
- Central Air
Appliances
- Laundry: Main Level
Features
- 1st Floor Bedroom, 1st Floor Full Bath, Walk-In Closet(s), Open Floorplan
- Flooring: Hardwood
- Basement: Unfinished,Full
- Number of fireplaces: 1
- Fireplace features: Gas Log, Family Room
Interior area
- Total structure area: 2,454
- Total interior livable area: 1,621 sqft
- Finished area below ground: 0
Property
Parking
- Total spaces: 3
- Parking features: Concrete, On Site, Garage Owned, Attached, Garage
- Attached garage spaces: 3
Accessibility
- Accessibility features: No Disability Access
Features
- Stories: 1
Lot
- Size: 7,475 Square Feet
- Dimensions: 115X65
Details
- Parcel number: 151322381010
- Special conditions: None
Construction
Type & style
- Home type: SingleFamily
- Property subtype: Single Family Residence
Materials
- Vinyl Siding, Brick
Condition
- New Construction
- New construction: Yes
- Year built: 2025
Details
- Builder name: Franke Construction
Utilities & green energy
- Sewer: Public Sewer
- Water: Public
Community & HOA
Community
- Subdivision: Sangamon Fields
HOA
- Services included: None
Location
- Region: Mahomet
Financial & listing details
- Price per square foot: $271/sqft
- Tax assessed value: $330
- Annual tax amount: $9
- Date on market: 4/22/2025
- Ownership: Fee Simple
About the community
PlaygroundPond
Sangamon Fields is a growing new construction neighborhood nestled in the heart of Mahomet, offering thoughtfully designed homes in a quiet, family-friendly setting. Build your dream home in this sought-after neighborhood offering a scenic setting with walking trails, green spaces, and a neighborhood lake. Enjoy nearby amenities like the Lake of the Woods Forest Preserve with playgrounds, trails, fishing, and a covered bridge, plus various Mahomet playgrounds, splash pad, pickleball courts, and top-rated Mahomet-Seymour schools. Just minutes from I-74 for an easy commute to Champaign!
With tree-lined streets, walking paths, and open green spaces, Sangamon Fields offers a peaceful environment while still being close to everything you need. Whether you're building your first home or upgrading to your forever home, this welcoming subdivision is the perfect place to put down roots.
Come explore Sangamon Fields — where thoughtful design meets everyday convenience in the heart of Mahomet.

501 E Main St, Mahomet, IL 61853
Source: Nate Evans Group
