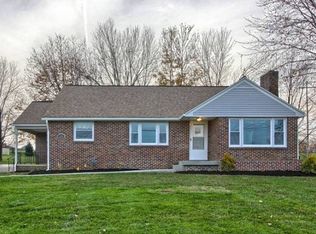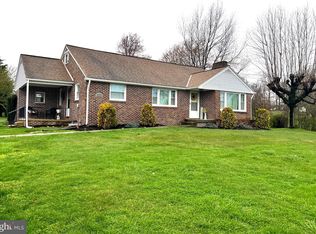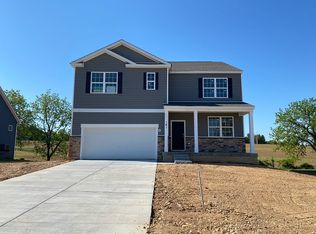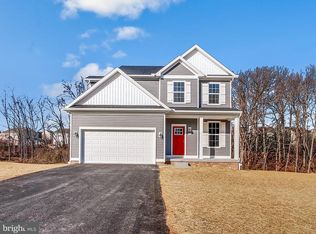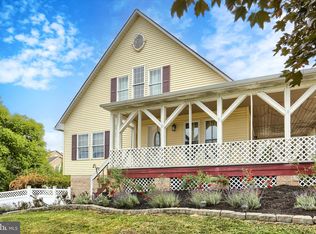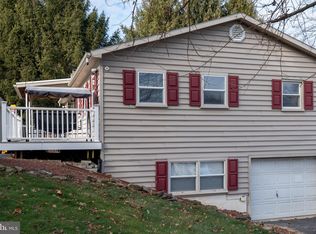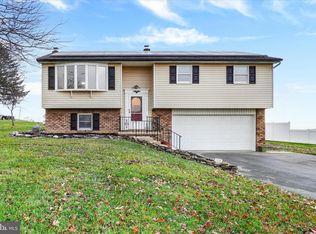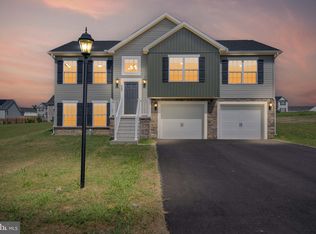Amazing opportunity to own this brand new constructed home in Pahagaco Hills neighborhood. Situated on 1.82 acres! This move in ready home offers a bright and open layout. The heart of the home is the kitchen featuring stainless steel appliances and modern cabinetry and overlooks the living and dining areas - making entertaining a breeze. Down the hall is a convenient laundry area next to the bedrooms. Two guest bedrooms, a guest bath, and a primary suite complete the main level. The lower level is finished for additional living space and features a family room and powder room. The oversized garage gives you ample space for your vehicles. Great location - just minutes for Lake Pahagaco and Little Creek Golf Course.
Under contract
Price cut: $5K (10/16)
$329,900
6030 Deborah Dr, Spring Grove, PA 17362
3beds
1,907sqft
Est.:
Single Family Residence
Built in 2025
1.82 Acres Lot
$-- Zestimate®
$173/sqft
$-- HOA
What's special
Family roomPrimary suiteBright and open layoutModern cabinetryConvenient laundry areaPowder room
- 124 days |
- 189 |
- 7 |
Zillow last checked: 8 hours ago
Listing updated: November 12, 2025 at 02:33am
Listed by:
Adam Flinchbaugh 717-288-7766,
Keller Williams Keystone Realty 7177555599
Source: Bright MLS,MLS#: PAYK2088104
Facts & features
Interior
Bedrooms & bathrooms
- Bedrooms: 3
- Bathrooms: 3
- Full bathrooms: 2
- 1/2 bathrooms: 1
- Main level bathrooms: 2
- Main level bedrooms: 3
Rooms
- Room types: Living Room, Dining Room, Primary Bedroom, Bedroom 2, Bedroom 3, Kitchen, Family Room, Utility Room, Primary Bathroom, Full Bath, Half Bath
Primary bedroom
- Features: Attached Bathroom, Flooring - Carpet
- Level: Main
- Area: 176 Square Feet
- Dimensions: 16 x 11
Bedroom 2
- Features: Flooring - Carpet
- Level: Main
- Area: 132 Square Feet
- Dimensions: 11 x 12
Bedroom 3
- Features: Flooring - Carpet
- Level: Main
- Area: 132 Square Feet
- Dimensions: 12 x 11
Primary bathroom
- Features: Bathroom - Tub Shower, Flooring - Luxury Vinyl Plank
- Level: Main
- Area: 48 Square Feet
- Dimensions: 8 x 6
Dining room
- Features: Flooring - Luxury Vinyl Plank
- Level: Main
- Area: 77 Square Feet
- Dimensions: 11 x 7
Family room
- Features: Flooring - Carpet
- Level: Lower
- Area: 330 Square Feet
- Dimensions: 22 x 15
Other
- Features: Bathroom - Tub Shower, Flooring - Luxury Vinyl Plank
- Level: Main
- Area: 55 Square Feet
- Dimensions: 11 x 5
Half bath
- Features: Flooring - Luxury Vinyl Plank
- Level: Lower
- Area: 20 Square Feet
- Dimensions: 5 x 4
Kitchen
- Features: Granite Counters, Flooring - Luxury Vinyl Plank, Kitchen Island, Eat-in Kitchen, Kitchen - Electric Cooking
- Level: Main
- Area: 132 Square Feet
- Dimensions: 12 x 11
Living room
- Features: Flooring - Luxury Vinyl Plank, Recessed Lighting
- Level: Main
- Area: 288 Square Feet
- Dimensions: 18 x 16
Utility room
- Features: Flooring - Luxury Vinyl Plank
- Level: Lower
- Area: 30 Square Feet
- Dimensions: 6 x 5
Heating
- Forced Air, Natural Gas
Cooling
- Central Air, Electric
Appliances
- Included: Electric Water Heater
- Laundry: Main Level
Features
- Bathroom - Tub Shower, Combination Kitchen/Dining, Dining Area, Entry Level Bedroom, Family Room Off Kitchen, Open Floorplan, Eat-in Kitchen, Kitchen Island, Kitchen - Table Space, Primary Bath(s), Recessed Lighting, Upgraded Countertops
- Flooring: Carpet, Luxury Vinyl
- Basement: Full,Finished,Walk-Out Access
- Has fireplace: No
Interior area
- Total structure area: 1,907
- Total interior livable area: 1,907 sqft
- Finished area above ground: 1,332
- Finished area below ground: 575
Property
Parking
- Total spaces: 2
- Parking features: Covered, Garage Faces Front, Inside Entrance, Oversized, Attached
- Attached garage spaces: 2
Accessibility
- Accessibility features: Accessible Entrance
Features
- Levels: Split Foyer,Two
- Stories: 2
- Pool features: None
Lot
- Size: 1.82 Acres
Details
- Additional structures: Above Grade, Below Grade
- Parcel number: 330000900230000000
- Zoning: RS
- Special conditions: Standard
Construction
Type & style
- Home type: SingleFamily
- Property subtype: Single Family Residence
Materials
- Stick Built
- Foundation: Block
- Roof: Shingle
Condition
- Excellent
- New construction: Yes
- Year built: 2025
Utilities & green energy
- Sewer: Public Sewer
- Water: Public
Community & HOA
Community
- Subdivision: Pahagaco Hills
HOA
- Has HOA: No
Location
- Region: Spring Grove
- Municipality: JACKSON TWP
Financial & listing details
- Price per square foot: $173/sqft
- Tax assessed value: $67,880
- Annual tax amount: $2,250
- Date on market: 8/14/2025
- Listing agreement: Exclusive Right To Sell
- Listing terms: Cash,Conventional,FHA,VA Loan
- Ownership: Fee Simple
Estimated market value
Not available
Estimated sales range
Not available
$1,331/mo
Price history
Price history
| Date | Event | Price |
|---|---|---|
| 11/12/2025 | Contingent | $329,900$173/sqft |
Source: | ||
| 10/16/2025 | Price change | $329,900-1.5%$173/sqft |
Source: | ||
| 9/29/2025 | Price change | $334,900-1.5%$176/sqft |
Source: | ||
| 9/19/2025 | Price change | $339,900-1.5%$178/sqft |
Source: | ||
| 9/18/2025 | Pending sale | $345,000+1.5%$181/sqft |
Source: | ||
Public tax history
Public tax history
| Year | Property taxes | Tax assessment |
|---|---|---|
| 2025 | $2,262 +1.1% | $67,880 |
| 2024 | $2,237 | $67,880 |
| 2023 | $2,237 +4.5% | $67,880 |
Find assessor info on the county website
BuyAbility℠ payment
Est. payment
$2,103/mo
Principal & interest
$1581
Property taxes
$407
Home insurance
$115
Climate risks
Neighborhood: 17362
Nearby schools
GreatSchools rating
- 6/10Spring Grove El SchoolGrades: K-4Distance: 0.7 mi
- 4/10Spring Grove Area Middle SchoolGrades: 7-8Distance: 1.3 mi
- 6/10Spring Grove Area Senior High SchoolGrades: 9-12Distance: 0.9 mi
Schools provided by the listing agent
- District: Spring Grove Area
Source: Bright MLS. This data may not be complete. We recommend contacting the local school district to confirm school assignments for this home.
- Loading
