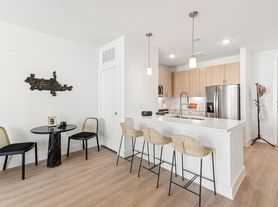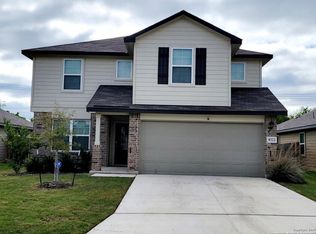Beautiful, well-maintained 4 bedroom/ 2.5 bath rental in the desirable Alamo Ranch area. Welcome to this beautifully upgraded rental with a showstopper low maintenance, pet-friendly backyard with a pondless waterfall. Solar panels to keep the electric bill low, brand new kitchen, refrigerator and HVAC! Open floor plan with an upgraded kitchen including granite countertops, stylish tile backsplash, gas stove, tile flooring, a walk-in pantry, and new dishwasher. A breakfast area off the kitchen with space for a full dining room table. The first floor also includes a spacious living room with hardwood floors and gorgeous natural window lighting, a half bath, a coat closet, and a front flex room for dining or an office space. All of the bedrooms are located upstairs with vaulted ceilings, there are two full bathrooms, and an additional game room/open loft space. The huge master suite includes a bathroom with a separate garden jacuzzi tub, walk-in shower, and a walk-in closet that has a built-in closet organizer for your convenience! Extras include addition refrigerator in the two-car garage, extra loft storage in the garage, an extra large washer and dryer, basic lawn-care tools, security system ready for activation, ATT fiber internet ready for activation, and ceiling fans in all major rooms. Pets are welcome! PLUS access to all of the amenities in the neighborhood which includes a pool, park, and playground. Schedule your showing today!
House for rent
$2,100/mo
6030 Diego Ln, San Antonio, TX 78253
4beds
2,787sqft
Price may not include required fees and charges.
Singlefamily
Available now
Central air, ceiling fan
In unit laundry
Attached garage parking
Central
What's special
Gas stoveNew dishwasherBrand new kitchenPondless waterfallTile flooringGranite countertopsHuge master suite
- --
- on Zillow |
- --
- views |
- --
- saves |
Zillow last checked: 8 hours ago
Listing updated: 12 hours ago
Travel times
Looking to buy when your lease ends?
Consider a first-time homebuyer savings account designed to grow your down payment with up to a 6% match & a competitive APY.
Facts & features
Interior
Bedrooms & bathrooms
- Bedrooms: 4
- Bathrooms: 3
- Full bathrooms: 2
- 1/2 bathrooms: 1
Heating
- Central
Cooling
- Central Air, Ceiling Fan
Appliances
- Included: Dishwasher, Dryer, Microwave, Refrigerator, Washer
- Laundry: In Unit, Main Level
Features
- All Bedrooms Upstairs, Cable TV Available, Ceiling Fan(s), Eat-in Kitchen, High Ceilings, High Speed Internet, Kitchen Island, Living/Dining Room Combo, Loft, Two Living Area, Walk In Closet, Walk-In Pantry
- Flooring: Carpet, Wood
Interior area
- Total interior livable area: 2,787 sqft
Property
Parking
- Parking features: Attached
- Has attached garage: Yes
- Details: Contact manager
Features
- Stories: 2
- Exterior features: Contact manager
Details
- Parcel number: 1081014
Construction
Type & style
- Home type: SingleFamily
- Property subtype: SingleFamily
Condition
- Year built: 2010
Utilities & green energy
- Utilities for property: Cable Available
Community & HOA
Community
- Features: Clubhouse, Playground
Location
- Region: San Antonio
Financial & listing details
- Lease term: Max # of Months (24),Min # of Months (6)
Price history
| Date | Event | Price |
|---|---|---|
| 11/25/2025 | Listed for rent | $2,100$1/sqft |
Source: LERA MLS #1917756 | ||
| 11/25/2025 | Listing removed | $2,100$1/sqft |
Source: Zillow Rentals | ||
| 11/20/2025 | Price change | $2,100-12.5%$1/sqft |
Source: Zillow Rentals | ||
| 10/30/2025 | Price change | $2,400-3.6%$1/sqft |
Source: Zillow Rentals | ||
| 10/23/2025 | Listed for rent | $2,490-0.2%$1/sqft |
Source: Zillow Rentals | ||

