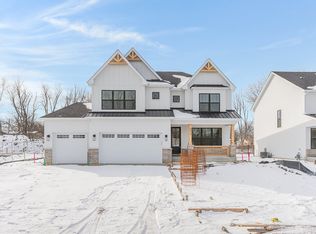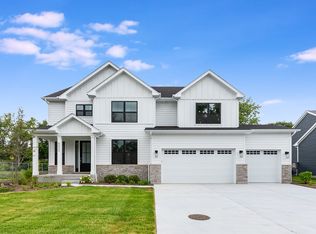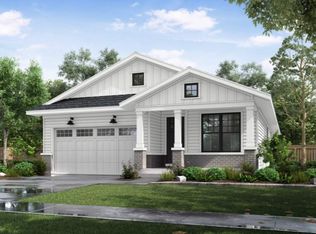Closed
$1,019,242
6030 Fairview Ave, Downers Grove, IL 60516
4beds
3,025sqft
Single Family Residence
Built in 2022
10,500 Square Feet Lot
$1,020,600 Zestimate®
$337/sqft
$4,811 Estimated rent
Home value
$1,020,600
$970,000 - $1.07M
$4,811/mo
Zestimate® history
Loading...
Owner options
Explore your selling options
What's special
Welcome to this stunning new construction custom two-story home in Downers Grove, offering over 3,000 sq ft with 4 bedrooms and 3.5 baths. The open-concept floor plan showcases high-end finishes, including a chef's kitchen with an upgraded gourmet appliance package, ceiling-height custom cabinetry, quartz countertops, a large breakfast island, and a dinette leading to a spacious mudroom and laundry room. Features include 9-foot ceilings, abundant natural light, a flexible living space, formal dining room, and a luxurious primary suite with walk-in closet, dual vanity, freestanding tub, and frameless glass shower. Beautiful hardwood floors throughout, plus a large private backyard with patio perfect for entertaining. Full basement with rough-in plumbing ready for a 3rd full bath and 5th bedroom. Includes a 2-car attached garage. Located in the highly acclaimed Downers Grove school district, just minutes to town, train, shopping, and entertainment!
Zillow last checked: 8 hours ago
Listing updated: June 24, 2025 at 01:46pm
Listing courtesy of:
Nathan Stillwell 815-762-1325,
john greene, Realtor
Bought with:
Non Member
NON MEMBER
Source: MRED as distributed by MLS GRID,MLS#: 12271495
Facts & features
Interior
Bedrooms & bathrooms
- Bedrooms: 4
- Bathrooms: 3
- Full bathrooms: 2
- 1/2 bathrooms: 1
Primary bedroom
- Features: Bathroom (Full)
- Level: Second
- Area: 180 Square Feet
- Dimensions: 12X15
Bedroom 2
- Level: Second
- Area: 130 Square Feet
- Dimensions: 10X13
Bedroom 3
- Level: Second
- Area: 154 Square Feet
- Dimensions: 11X14
Bedroom 4
- Level: Second
- Area: 154 Square Feet
- Dimensions: 11X14
Dining room
- Level: Main
- Area: 170 Square Feet
- Dimensions: 10X17
Family room
- Level: Main
- Area: 315 Square Feet
- Dimensions: 21X15
Kitchen
- Features: Kitchen (Eating Area-Table Space)
- Level: Main
- Area: 170 Square Feet
- Dimensions: 10X17
Laundry
- Level: Main
- Area: 72 Square Feet
- Dimensions: 8X9
Heating
- Natural Gas
Cooling
- Central Air
Features
- Basement: Unfinished,Full
- Number of fireplaces: 1
Interior area
- Total structure area: 0
- Total interior livable area: 3,025 sqft
Property
Parking
- Total spaces: 2
- Parking features: Asphalt, On Site, Garage Owned, Attached, Garage
- Attached garage spaces: 2
Accessibility
- Accessibility features: No Disability Access
Features
- Stories: 2
Lot
- Size: 10,500 sqft
- Dimensions: 75X140
Details
- Parcel number: 0917405019
- Special conditions: None
Construction
Type & style
- Home type: SingleFamily
- Property subtype: Single Family Residence
Materials
- Vinyl Siding
Condition
- New construction: No
- Year built: 2022
Utilities & green energy
- Sewer: Public Sewer
- Water: Public
Community & neighborhood
Location
- Region: Downers Grove
Other
Other facts
- Listing terms: Conventional
- Ownership: Fee Simple
Price history
| Date | Event | Price |
|---|---|---|
| 10/27/2025 | Listing removed | $1,059,000$350/sqft |
Source: | ||
| 9/15/2025 | Listed for sale | $1,059,000-0.9%$350/sqft |
Source: | ||
| 9/15/2025 | Listing removed | $1,069,000$353/sqft |
Source: | ||
| 7/30/2025 | Listed for sale | $1,069,000-0.9%$353/sqft |
Source: | ||
| 7/30/2025 | Listing removed | $1,079,000$357/sqft |
Source: | ||
Public tax history
| Year | Property taxes | Tax assessment |
|---|---|---|
| 2023 | $3,056 +7.2% | $51,760 +6.1% |
| 2022 | $2,851 | $48,780 |
Find assessor info on the county website
Neighborhood: 60516
Nearby schools
GreatSchools rating
- 9/10Fairmount Elementary SchoolGrades: PK-6Distance: 0.3 mi
- 5/10O Neill Middle SchoolGrades: 7-8Distance: 0.3 mi
- 8/10Community H S Dist 99 - South High SchoolGrades: 9-12Distance: 1.4 mi
Schools provided by the listing agent
- Elementary: Fairmount Elementary School
- Middle: O Neill Middle School
- High: South High School
- District: 58
Source: MRED as distributed by MLS GRID. This data may not be complete. We recommend contacting the local school district to confirm school assignments for this home.

Get pre-qualified for a loan
At Zillow Home Loans, we can pre-qualify you in as little as 5 minutes with no impact to your credit score.An equal housing lender. NMLS #10287.
Sell for more on Zillow
Get a free Zillow Showcase℠ listing and you could sell for .
$1,020,600
2% more+ $20,412
With Zillow Showcase(estimated)
$1,041,012

