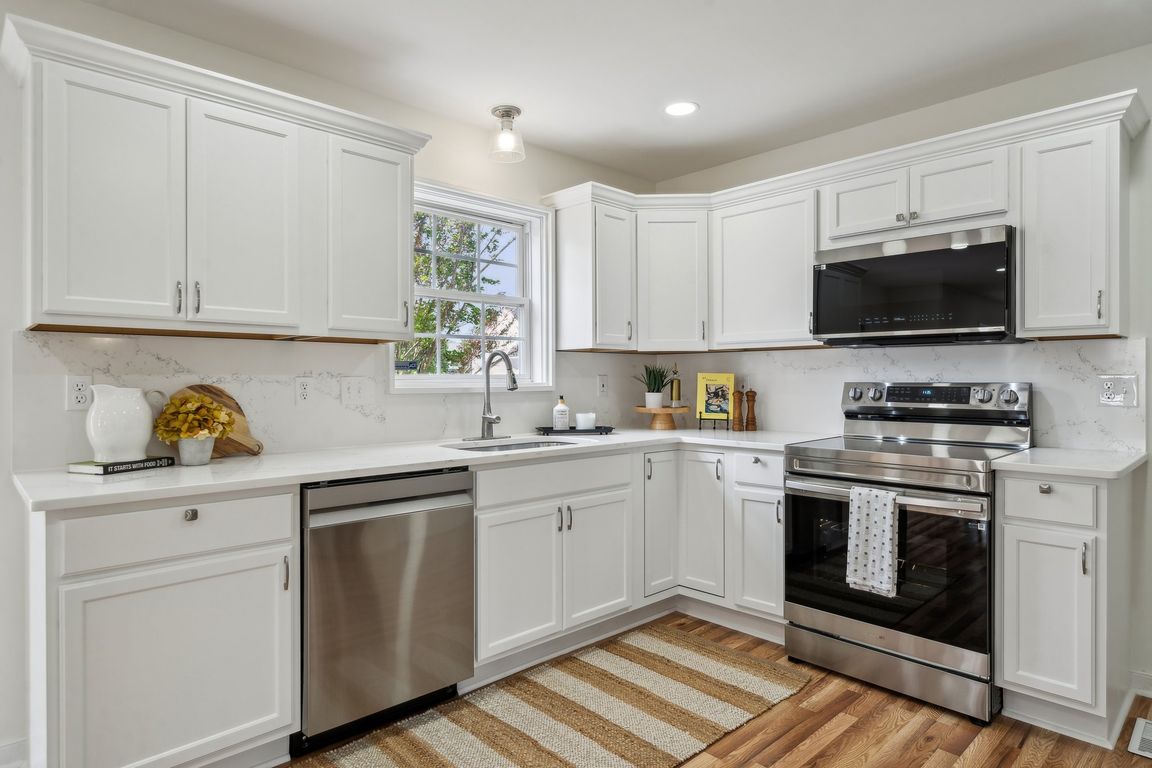
PendingPrice cut: $15.1K (7/21)
$499,900
4beds
2,889sqft
6030 Pond Place Way, Mechanicsville, VA 23111
4beds
2,889sqft
Single family residence
Built in 1997
0.26 Acres
2 Attached garage spaces
$173 price/sqft
$185 quarterly HOA fee
What's special
Cozy gas fireplaceOversized great roomNew carpetSleek quartz countertopsOpen family roomAbundance of natural lightPeaceful backyard
Welcome to this beautifully renovated 4 bedroom, 2.5 bathroom home located in the highly desirable Pebble Creek community! This stunning 2 story property has been thoughtfully updated throughout, featuring a brand-new kitchen, fully renovated bathrooms, fresh paint, new carpet, and new luxury vinyl plank flooring for a modern and cohesive look. ...
- 68 days
- on Zillow |
- 2,174 |
- 103 |
Source: CVRMLS,MLS#: 2516327 Originating MLS: Central Virginia Regional MLS
Originating MLS: Central Virginia Regional MLS
Travel times
Kitchen
Living Room
Primary Bedroom
Zillow last checked: 7 hours ago
Listing updated: August 08, 2025 at 11:11am
Listed by:
Alison Gooding Membership@TheRealBrokerage.com,
Real Broker LLC,
Clayton Gits 804-601-4960,
Real Broker LLC
Source: CVRMLS,MLS#: 2516327 Originating MLS: Central Virginia Regional MLS
Originating MLS: Central Virginia Regional MLS
Facts & features
Interior
Bedrooms & bathrooms
- Bedrooms: 4
- Bathrooms: 3
- Full bathrooms: 2
- 1/2 bathrooms: 1
Primary bedroom
- Description: Carpet, walk-in closet, vaulted ceiling, ensuite
- Level: Second
- Dimensions: 23.0 x 15.0
Bedroom 2
- Description: Carpet, closet
- Level: Second
- Dimensions: 20.0 x 15.0
Bedroom 3
- Description: Carpet, closet, walk-up attic access
- Level: Second
- Dimensions: 13.0 x 10.0
Bedroom 4
- Description: Carpet, closet
- Level: Second
- Dimensions: 12.0 x 10.0
Dining room
- Description: LVP Floors, chandelier, chair rail, crown molding
- Level: First
- Dimensions: 12.0 x 11.0
Family room
- Description: LVP Floors, recess lights, gas f/p
- Level: First
- Dimensions: 19.0 x 15.0
Foyer
- Description: LVP Floors, closet, 17’ ceiling, chandelier
- Level: First
- Dimensions: 16.0 x 4.0
Other
- Description: Tub & Shower
- Level: Second
Great room
- Description: Carpet, 2 fans, vaulted ceiling, deck access
- Level: First
- Dimensions: 27.0 x 13.0
Half bath
- Level: First
Kitchen
- Description: LVP Floors, SS appliances, eat-in area, pantry
- Level: First
- Dimensions: 17.0 x 12.0
Laundry
- Description: LVP Floor, W/D, shelf
- Level: Second
- Dimensions: 5.0 x 3.0
Living room
- Description: LVP Floors, bay window, crown molding
- Level: First
- Dimensions: 15.0 x 13.0
Heating
- Forced Air, Natural Gas, Zoned
Cooling
- Electric, Heat Pump, Zoned
Appliances
- Included: Dishwasher, Electric Cooking, Disposal, Gas Water Heater, Microwave, Oven, Refrigerator, Smooth Cooktop, Stove
- Laundry: Washer Hookup, Dryer Hookup
Features
- Breakfast Area, Bay Window, Ceiling Fan(s), Cathedral Ceiling(s), Dining Area, Separate/Formal Dining Room, Double Vanity, Eat-in Kitchen, French Door(s)/Atrium Door(s), Fireplace, Granite Counters, High Ceilings, Bath in Primary Bedroom, Pantry, Recessed Lighting, Walk-In Closet(s)
- Flooring: Carpet, Vinyl
- Doors: French Doors, Storm Door(s)
- Basement: Crawl Space
- Attic: Floored,Walk-up
- Number of fireplaces: 1
- Fireplace features: Gas
Interior area
- Total interior livable area: 2,889 sqft
- Finished area above ground: 2,889
- Finished area below ground: 0
Video & virtual tour
Property
Parking
- Total spaces: 2
- Parking features: Attached, Direct Access, Driveway, Garage, Garage Door Opener, Off Street, Oversized, Paved
- Attached garage spaces: 2
- Has uncovered spaces: Yes
Features
- Levels: Two
- Stories: 2
- Patio & porch: Rear Porch, Front Porch, Deck, Porch
- Exterior features: Awning(s), Deck, Porch, Paved Driveway
- Pool features: In Ground, Lap, Outdoor Pool, Pool, Community
- Fencing: None
Lot
- Size: 0.26 Acres
Details
- Parcel number: 8725907348
- Zoning description: R2
- Special conditions: Corporate Listing
Construction
Type & style
- Home type: SingleFamily
- Architectural style: Two Story,Transitional
- Property subtype: Single Family Residence
Materials
- Drywall, Frame, Vinyl Siding, Wood Siding
- Roof: Composition,Shingle
Condition
- Resale
- New construction: No
- Year built: 1997
Utilities & green energy
- Sewer: Public Sewer
- Water: Public
Community & HOA
Community
- Features: Basketball Court, Common Grounds/Area, Clubhouse, Fitness, Home Owners Association, Lake, Playground, Pond, Pool, Sports Field, Tennis Court(s), Trails/Paths
- Security: Smoke Detector(s)
- Subdivision: Pebble Creek
HOA
- Has HOA: Yes
- Amenities included: Management
- Services included: Association Management, Clubhouse, Common Areas, Pool(s), Recreation Facilities
- HOA fee: $185 quarterly
Location
- Region: Mechanicsville
Financial & listing details
- Price per square foot: $173/sqft
- Tax assessed value: $481,800
- Annual tax amount: $3,662
- Date on market: 6/13/2025
- Ownership: Corporate
- Ownership type: Corporation