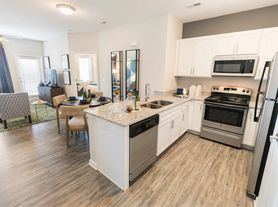**RARE OPPORTUNITY** with flexible move-in date (anytime between Dec and end of January), the house was built in Nov 2023.
**Pictures are representative, the house is similar but the colors/finishes are different. Reach out for originals or to schedule a tour (virtual tours available)
Spacious 4-Bedroom Sanctuary with 3.5 Baths in one of the most premium Fort Mill community (Massey), 2934 sqft total with a large backyard.
Huge master-suite with and two walk-in closets, spa-like bathroom with roman shower and dual vanities
2 car attached garage
Fenced yard with a big kids playground (as seen in the pictures)
Blackout blinds in all bedrooms
Gourmet kitchen, with large pantry and butler's pantry
The house counts with extra office/study space at first floor
Large dining room
Dogs and cats allowed at no extra fee
Screened outdoor living area
Premium washer, dryer and refrigerator (as seen in the pictures)
Whole-house water filtration system
As a resident of Massey, you'll enjoy resort-style amenities, including a clubhouse, fitness center, pool, playground, and scenic sidewalks. Access to the most premium schools of Fort Mill: Doby's Bridge Elementary and Catawba Ridge High School, and minutes from shopping, dining, and the new Harris Teeter
HOA covered by owner, utilities covered by tenants
Security deposit at sign-in
7 months minimum lease with monthly renew at the end (30 days notice required). Preferable 12+ months
Tenant responsible for maintenance (lawn, air filters, etc)
House for rent
Accepts Zillow applications
$4,100/mo
6030 Sayles Way, Fort Mill, SC 29715
4beds
2,934sqft
Price may not include required fees and charges.
Single family residence
Available now
Cats, dogs OK
Central air
In unit laundry
Attached garage parking
Forced air, fireplace
What's special
Fenced yardWhole-house water filtration systemBig kids playgroundLarge dining roomLarge backyardGourmet kitchenHuge master-suite
- 9 hours |
- -- |
- -- |
Travel times
Facts & features
Interior
Bedrooms & bathrooms
- Bedrooms: 4
- Bathrooms: 4
- Full bathrooms: 3
- 1/2 bathrooms: 1
Heating
- Forced Air, Fireplace
Cooling
- Central Air
Appliances
- Included: Dishwasher, Dryer, Freezer, Microwave, Oven, Refrigerator, Washer
- Laundry: In Unit
Features
- Flooring: Carpet, Hardwood
- Has fireplace: Yes
Interior area
- Total interior livable area: 2,934 sqft
Property
Parking
- Parking features: Attached
- Has attached garage: Yes
- Details: Contact manager
Features
- Exterior features: Fenced backyard, Heating system: Forced Air, Large backyard, Premium location, Screened outdoor living area, Whole house water-filter system
Construction
Type & style
- Home type: SingleFamily
- Property subtype: Single Family Residence
Community & HOA
Community
- Features: Clubhouse, Fitness Center, Playground
HOA
- Amenities included: Fitness Center
Location
- Region: Fort Mill
Financial & listing details
- Lease term: 1 Year
Price history
| Date | Event | Price |
|---|---|---|
| 11/14/2025 | Listed for rent | $4,100$1/sqft |
Source: Zillow Rentals | ||
| 2/26/2024 | Sold | $702,420+0.3%$239/sqft |
Source: | ||
| 6/12/2023 | Pending sale | $699,990$239/sqft |
Source: | ||
| 5/19/2023 | Listed for sale | $699,990$239/sqft |
Source: | ||
