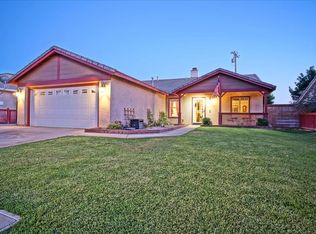Sold for $480,000 on 07/15/25
Listing Provided by:
Stan Roy DRE #00909339 661-478-0912,
Berkshire Hathaway HomeService
Bought with: NONMEMBER MRML
$480,000
6030 Treehaven Ct, Lancaster, CA 93536
3beds
1,389sqft
Single Family Residence
Built in 1997
6,886 Square Feet Lot
$471,000 Zestimate®
$346/sqft
$2,717 Estimated rent
Home value
$471,000
$429,000 - $518,000
$2,717/mo
Zestimate® history
Loading...
Owner options
Explore your selling options
What's special
Just reduced $10,000!! Welcome to this super sharp and updated 1 story West Lancaster home on a great cul-de-sac, with a 3 car garage! This home has been well cared for and updated. Gorgeous landscaping front and rear, large covered patio, new flooring throughout, with a bright and open floorplan! This home is located on a nice and well maintained cul-de-sac, and features additional concrete parking area in front. If you have been waiting for a great 1 story home on with a great 3 car garage, this is it! Updated AC unit, ceiling fans, super clean and well maintained you will love this home.
Zillow last checked: 8 hours ago
Listing updated: July 15, 2025 at 10:49am
Listing Provided by:
Stan Roy DRE #00909339 661-478-0912,
Berkshire Hathaway HomeService
Bought with:
General NONMEMBER, DRE #01260232
NONMEMBER MRML
Source: CRMLS,MLS#: SR25085654 Originating MLS: California Regional MLS
Originating MLS: California Regional MLS
Facts & features
Interior
Bedrooms & bathrooms
- Bedrooms: 3
- Bathrooms: 2
- Full bathrooms: 2
- Main level bathrooms: 2
- Main level bedrooms: 3
Primary bedroom
- Features: Primary Suite
Primary bedroom
- Features: Main Level Primary
Bedroom
- Features: Bedroom on Main Level
Bedroom
- Features: All Bedrooms Down
Bathroom
- Features: Tub Shower
Kitchen
- Features: Kitchen/Family Room Combo
Heating
- Central
Cooling
- Central Air
Appliances
- Included: Dishwasher, Disposal
- Laundry: Inside, Laundry Room
Features
- Ceiling Fan(s), Open Floorplan, All Bedrooms Down, Bedroom on Main Level, Main Level Primary, Primary Suite
- Flooring: Laminate
- Has fireplace: Yes
- Fireplace features: Family Room
- Common walls with other units/homes: No Common Walls
Interior area
- Total interior livable area: 1,389 sqft
Property
Parking
- Total spaces: 3
- Parking features: Garage - Attached
- Attached garage spaces: 3
Accessibility
- Accessibility features: Safe Emergency Egress from Home, No Stairs, Accessible Entrance
Features
- Levels: One
- Stories: 1
- Entry location: 1
- Patio & porch: Concrete, Covered
- Pool features: None
- Spa features: None
- Has view: Yes
- View description: Neighborhood
Lot
- Size: 6,886 sqft
- Features: Back Yard, Cul-De-Sac, Front Yard, Lawn, Landscaped, Street Level
Details
- Parcel number: 3203043055
- Zoning: LCA22*
- Special conditions: Standard
Construction
Type & style
- Home type: SingleFamily
- Architectural style: Ranch
- Property subtype: Single Family Residence
Condition
- New construction: No
- Year built: 1997
Utilities & green energy
- Electric: Electricity - On Property
- Sewer: Public Sewer
- Water: Public
- Utilities for property: Electricity Connected, Natural Gas Connected, Sewer Connected
Community & neighborhood
Community
- Community features: Curbs, Gutter(s), Street Lights, Sidewalks
Location
- Region: Lancaster
Other
Other facts
- Listing terms: Cash,Conventional,FHA,VA Loan
Price history
| Date | Event | Price |
|---|---|---|
| 7/15/2025 | Sold | $480,000-3%$346/sqft |
Source: | ||
| 6/11/2025 | Contingent | $494,900$356/sqft |
Source: | ||
| 6/11/2025 | Pending sale | $494,900$356/sqft |
Source: | ||
| 6/3/2025 | Listed for sale | $494,900$356/sqft |
Source: | ||
| 5/19/2025 | Pending sale | $494,900$356/sqft |
Source: | ||
Public tax history
| Year | Property taxes | Tax assessment |
|---|---|---|
| 2025 | $6,850 +107.4% | $169,546 +2% |
| 2024 | $3,303 +1.2% | $166,223 +2% |
| 2023 | $3,265 +2.6% | $162,965 +2% |
Find assessor info on the county website
Neighborhood: 93536
Nearby schools
GreatSchools rating
- 3/10Sundown Elementary SchoolGrades: K-6Distance: 0.2 mi
- 3/10Del Sur Senior Elementary SchoolGrades: K-8Distance: 3.8 mi
- 6/10Quartz Hill High SchoolGrades: 9-12Distance: 1.8 mi
Get a cash offer in 3 minutes
Find out how much your home could sell for in as little as 3 minutes with a no-obligation cash offer.
Estimated market value
$471,000
Get a cash offer in 3 minutes
Find out how much your home could sell for in as little as 3 minutes with a no-obligation cash offer.
Estimated market value
$471,000
