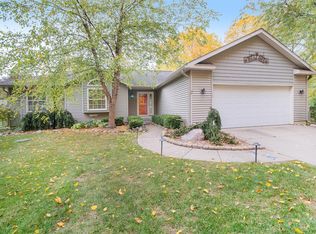Sold
$300,000
6030 Twilingate Ln, Kalamazoo, MI 49009
3beds
2,730sqft
Single Family Residence
Built in 1971
0.55 Acres Lot
$337,500 Zestimate®
$110/sqft
$2,904 Estimated rent
Home value
$337,500
$321,000 - $354,000
$2,904/mo
Zestimate® history
Loading...
Owner options
Explore your selling options
What's special
One owner (Estate) Ranch Home located in the West Port Plat w/quality workmanship & character thruought.
This home features: 1830 sq feet, 3 bedrooms, 2.5 baths (w/master), huge 3 season porch w/fireplace, Large formal dining and Living rooms, Family rm w/fireplace, main floor laundry, Pella windows, High efficiency furnace, 50 gallon Water heater, Water softener, Kitchen w/stainless appliances (Pantry, Dishwasher & Microwave), Oak cabinets; Plus One year AHS warranty.
Large yard to enjoy w/fence & 14 x 30 deck, shed, nicely landscaped & sprinkling. Central air, asphalt driveway,
Attached 2 car garage w/remote.Main bath jet tub ''as is'' Full basement & crawlspace. Partially finished.
Kalamazoo (Promise) Schools. City water & sewer.
Zillow last checked: 8 hours ago
Listing updated: May 31, 2023 at 08:12am
Listed by:
Rick Berner 269-217-6568,
Berner Real Estate
Bought with:
Rick Zuiderveen, 6502350261
Zuiderveen, REALTORS LLC
Source: MichRIC,MLS#: 23012239
Facts & features
Interior
Bedrooms & bathrooms
- Bedrooms: 3
- Bathrooms: 3
- Full bathrooms: 2
- 1/2 bathrooms: 1
- Main level bedrooms: 3
Primary bedroom
- Level: Main
- Area: 143
- Dimensions: 13.00 x 11.00
Bedroom 2
- Level: Main
- Area: 132
- Dimensions: 12.00 x 11.00
Bedroom 3
- Level: Main
- Area: 120
- Dimensions: 12.00 x 10.00
Dining area
- Level: Main
- Area: 100
- Dimensions: 10.00 x 10.00
Dining room
- Level: Main
- Area: 225
- Dimensions: 15.00 x 15.00
Family room
- Description: w/fireplace
- Level: Main
- Area: 187
- Dimensions: 17.00 x 11.00
Kitchen
- Level: Main
Laundry
- Level: Main
Living room
- Level: Main
- Area: 280
- Dimensions: 20.00 x 14.00
Other
- Description: 3 season room w/fireplace
- Level: Main
- Area: 260
- Dimensions: 20.00 x 13.00
Heating
- Forced Air
Cooling
- Central Air
Appliances
- Included: Dishwasher, Microwave, Range, Refrigerator, Water Softener Owned
Features
- Eat-in Kitchen, Pantry
- Flooring: Ceramic Tile
- Windows: Replacement, Bay/Bow
- Basement: Crawl Space,Full,Partial
- Number of fireplaces: 2
- Fireplace features: Family Room, Other
Interior area
- Total structure area: 1,830
- Total interior livable area: 2,730 sqft
- Finished area below ground: 900
Property
Parking
- Total spaces: 2
- Parking features: Attached, Garage Door Opener
- Garage spaces: 2
Features
- Stories: 1
Lot
- Size: 0.55 Acres
- Dimensions: 120 x 200
- Features: Corner Lot, Ground Cover, Shrubs/Hedges
Details
- Parcel number: 390511490530
Construction
Type & style
- Home type: SingleFamily
- Architectural style: Ranch
- Property subtype: Single Family Residence
Materials
- Brick, Vinyl Siding
Condition
- New construction: No
- Year built: 1971
Details
- Warranty included: Yes
Utilities & green energy
- Sewer: Public Sewer
- Water: Public
- Utilities for property: Phone Connected, Natural Gas Connected, Cable Connected
Community & neighborhood
Location
- Region: Kalamazoo
- Subdivision: West Port
Other
Other facts
- Listing terms: Cash,VA Loan,Conventional
- Road surface type: Paved
Price history
| Date | Event | Price |
|---|---|---|
| 5/31/2023 | Sold | $300,000-8.8%$110/sqft |
Source: | ||
| 4/29/2023 | Pending sale | $329,000$121/sqft |
Source: | ||
| 4/21/2023 | Listed for sale | $329,000$121/sqft |
Source: | ||
Public tax history
| Year | Property taxes | Tax assessment |
|---|---|---|
| 2025 | $7,846 +107.8% | $132,300 +5.3% |
| 2024 | $3,775 | $125,600 +11.2% |
| 2023 | -- | $113,000 +9.8% |
Find assessor info on the county website
Neighborhood: 49009
Nearby schools
GreatSchools rating
- 8/10King-Westwood Elementary SchoolGrades: PK-5Distance: 2.1 mi
- 5/10Linden Grove Middle SchoolGrades: 6-8Distance: 2 mi
- 7/10Kalamazoo Central High SchoolGrades: 9-12Distance: 1.2 mi

Get pre-qualified for a loan
At Zillow Home Loans, we can pre-qualify you in as little as 5 minutes with no impact to your credit score.An equal housing lender. NMLS #10287.
Sell for more on Zillow
Get a free Zillow Showcase℠ listing and you could sell for .
$337,500
2% more+ $6,750
With Zillow Showcase(estimated)
$344,250