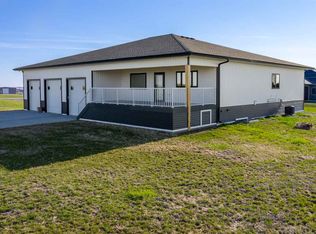Quality construction in this craftsman style home sitting on 2.16 acres just minutes outside of Minot. The front foyer is spacious & welcoming & flows right into the open formal dining room. Off of the dining area there is a cozy living room with an impressive gas fireplace that's sure to be the focal point when entertaining. The kitchen is beyond compare for today's lifestyle w/dual ovens, island cooktop, fridge/freezer, pantry closet, custom cabinets w/soft close doors & drawers, built-in storage areas, quartz counter-tops & a farmhouse sink. The main floor also boasts the master bedroom w/ en-suite bath including a jet tub, walk-in tiled shower and ample closet space. Two additional bedrooms with large windows, good-sized laundry room with built-in cabinetry, bench seating and storage off of the garage entrance. The lower level features a rec room area, two additional bedrooms with egress windows, full bath and utility room. Outside you will find a landscaped yard with grass, trees, perennials, inviting covered front porch with great curb appeal and on the backside of the home you will find the covered patio w/custom fireplace and more. Room to build a shop, and the perimeter is tilled for a future tree row. Verendrye, MDU, Circle Sanitation, SRT and NPRW are the utility companies. There are too many upgrades w/ this home to list. Call to schedule your private showing.
This property is off market, which means it's not currently listed for sale or rent on Zillow. This may be different from what's available on other websites or public sources.

