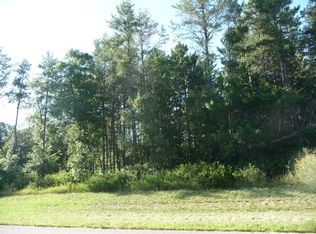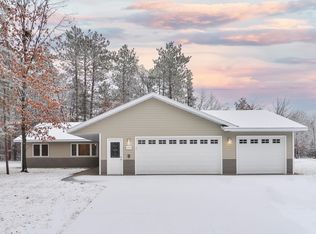You will love the custom details, including box vaulted ceilings, granite countertops, stainless steel appliances, tile backsplash, along with a spacious pantry. In the living room you will find a welcoming stone fireplace, w/built-in cabinets. So many features, like the upscale wood railings, and huge wall to wall windows! Other lots and floor plans available! Model not for sale. Available to show until Tuesday, January 24th.
This property is off market, which means it's not currently listed for sale or rent on Zillow. This may be different from what's available on other websites or public sources.



